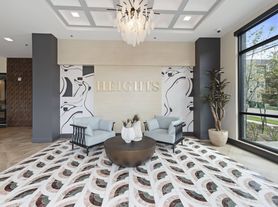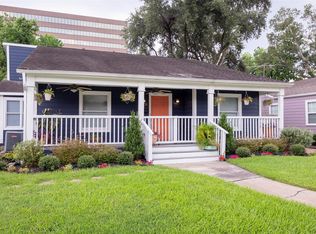This 3-bedroom, 3-bathroom home offers exceptional comfort and convenience in one of Houston's most walkable and sought-after neighborhoods. Enjoy easy access to the area's restaurants, shops and nightlife. The open-concept floor plan seamlessly connects the kitchen, dining, and living areas ideal for modern living and entertaining. A spacious balcony off the second floor provides an inviting space for grilling or relaxing outdoors. One of the secondary bedrooms is perfectly suited for a home office along with a full guest bath. The primary suite occupies the third floor features separate soaking tub, walk-in shower, and two generous walk-in closets. Situated within a secure, gated, and pet-friendly community, this lease includes water, trash, and recycling services. Residents also enjoy access to a beautifully maintained front green space and a shared community lawn with doggy stations. Washer, dryer, and refrigerator are included making this lease truly move-in ready.
Copyright notice - Data provided by HAR.com 2022 - All information provided should be independently verified.
Townhouse for rent
$2,900/mo
1049 W 22nd St UNIT C, Houston, TX 77008
3beds
2,027sqft
Price may not include required fees and charges.
Townhouse
Available now
Electric
In unit laundry
2 Attached garage spaces parking
Electric
What's special
Spacious balconyHome officeOpen-concept floor planGenerous walk-in closets
- 65 days |
- -- |
- -- |
Travel times
Looking to buy when your lease ends?
Consider a first-time homebuyer savings account designed to grow your down payment with up to a 6% match & a competitive APY.
Facts & features
Interior
Bedrooms & bathrooms
- Bedrooms: 3
- Bathrooms: 3
- Full bathrooms: 3
Heating
- Electric
Cooling
- Electric
Appliances
- Included: Dishwasher, Disposal, Dryer, Microwave, Oven, Range, Refrigerator, Washer
- Laundry: In Unit
Features
- 1 Bedroom Down - Not Primary BR, High Ceilings, Open Ceiling
- Flooring: Tile, Wood
Interior area
- Total interior livable area: 2,027 sqft
Property
Parking
- Total spaces: 2
- Parking features: Attached, Covered
- Has attached garage: Yes
- Details: Contact manager
Features
- Stories: 3
- Exterior features: 1 Bedroom Down - Not Primary BR, Architecture Style: Traditional, Attached, Cleared, Electric Gate, Flooring: Wood, Garbage included in rent, Heating: Electric, High Ceilings, Living Area - 2nd Floor, Living/Dining Combo, Lot Features: Cleared, Open Ceiling, Unassigned, Water included in rent
Details
- Parcel number: 1289870010020
Construction
Type & style
- Home type: Townhouse
- Property subtype: Townhouse
Condition
- Year built: 2009
Utilities & green energy
- Utilities for property: Garbage, Water
Community & HOA
Location
- Region: Houston
Financial & listing details
- Lease term: Long Term,12 Months
Price history
| Date | Event | Price |
|---|---|---|
| 10/27/2025 | Price change | $2,900-6.5%$1/sqft |
Source: | ||
| 9/16/2025 | Listed for rent | $3,100$2/sqft |
Source: | ||
| 4/6/2019 | Listing removed | $349,900$173/sqft |
Source: Boulevard Realty #78607406 | ||
| 2/19/2019 | Pending sale | $349,900$173/sqft |
Source: Boulevard Realty #78607406 | ||
| 2/14/2019 | Listed for sale | $349,900$173/sqft |
Source: Boulevard Realty #78607406 | ||
Neighborhood: Greater Heights
There are 2 available units in this apartment building

