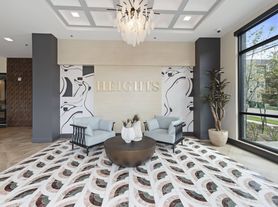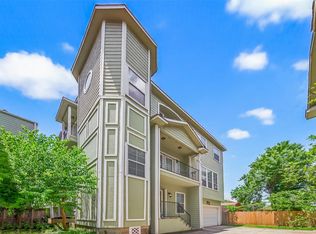This 3 story townhome in the Heights area offers a spacious layout with a large bedroom on 1st floor and additional living space, a full bathroom. 2nd floor has an open living room, dining room, well-equipped kitchen, stainless steel appliances, and a balcony off of the kitchen, with room for a gas grill (not included). French doors lead to a versatile room that can be used as a bedroom or office, with a bathroom just outside the room. The 3rd floor hosts the primary bedroom, boasts a luxurious bath, walk-in closet, and a cozy reading nook. A loft with a wall of shelves and space for exercise equipment, and a built in desk, completes the top floor. High ceilings and large windows throughout, provide natural light and an airy feel. Enjoy a drink on the patio inside the new privacy fence. This property is close to great restaurants, lots of entertainment, coffee shops and markets. Another plus, all parking on streets, strip centers and shopping in the Heights area, is free.
Copyright notice - Data provided by HAR.com 2022 - All information provided should be independently verified.
Townhouse for rent
$3,200/mo
1049 W 22nd St UNIT H, Houston, TX 77008
3beds
2,097sqft
Price may not include required fees and charges.
Townhouse
Available now
-- Pets
Electric, ceiling fan
Electric dryer hookup laundry
2 Attached garage spaces parking
Electric
What's special
High ceilingsDining roomStainless steel appliancesLarge windowsNatural lightAiry feelWell-equipped kitchen
- 50 days |
- -- |
- -- |
Travel times
Looking to buy when your lease ends?
Consider a first-time homebuyer savings account designed to grow your down payment with up to a 6% match & 3.83% APY.
Facts & features
Interior
Bedrooms & bathrooms
- Bedrooms: 3
- Bathrooms: 3
- Full bathrooms: 3
Rooms
- Room types: Family Room
Heating
- Electric
Cooling
- Electric, Ceiling Fan
Appliances
- Included: Dishwasher, Disposal, Dryer, Microwave, Oven, Range, Refrigerator, Washer
- Laundry: Electric Dryer Hookup, Gas Dryer Hookup, In Unit, Washer Hookup
Features
- 1 Bedroom Down - Not Primary BR, 2 Staircases, Balcony, Ceiling Fan(s), Dry Bar, En-Suite Bath, Formal Entry/Foyer, High Ceilings, Open Ceiling, Primary Bed - 3rd Floor, Walk In Closet, Walk-In Closet(s)
- Flooring: Tile, Wood
Interior area
- Total interior livable area: 2,097 sqft
Property
Parking
- Total spaces: 2
- Parking features: Attached, Covered
- Has attached garage: Yes
- Details: Contact manager
Features
- Stories: 3
- Exterior features: 1 Bedroom Down - Not Primary BR, 1 Living Area, 2 Staircases, Additional Parking, Architecture Style: Traditional, Attached, Balcony, Corner Lot, Dry Bar, Electric Dryer Hookup, En-Suite Bath, Entry, Flooring: Wood, Formal Dining, Formal Entry/Foyer, Full Size, Garage Door Opener, Gas Dryer Hookup, Heating: Electric, High Ceilings, Living Area - 2nd Floor, Living/Dining Combo, Loft, Lot Features: Corner Lot, Patio Lot, Open Ceiling, Patio Lot, Patio/Deck, Primary Bed - 3rd Floor, Unassigned, Walk In Closet, Walk-In Closet(s), Washer Hookup
Details
- Parcel number: 1289870010013
Construction
Type & style
- Home type: Townhouse
- Property subtype: Townhouse
Condition
- Year built: 2009
Community & HOA
Location
- Region: Houston
Financial & listing details
- Lease term: Long Term
Price history
| Date | Event | Price |
|---|---|---|
| 8/19/2025 | Listed for rent | $3,200$2/sqft |
Source: | ||
Neighborhood: Greater Heights
There are 2 available units in this apartment building

