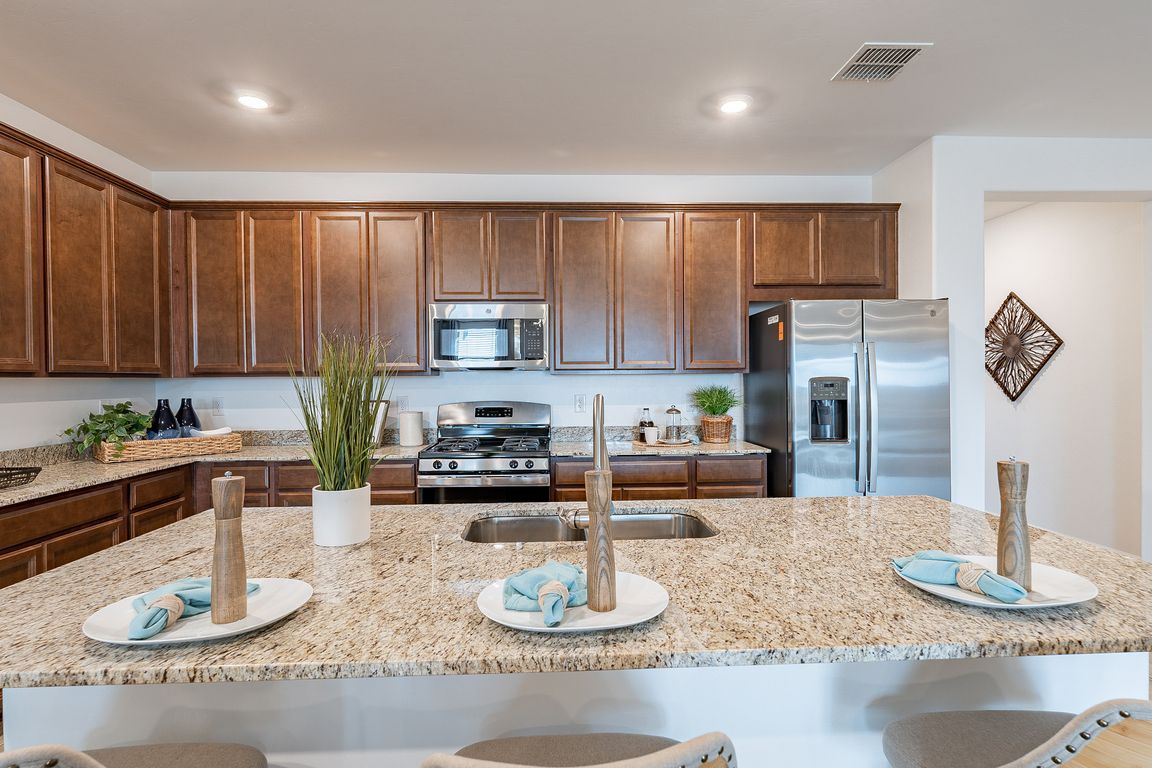
Under contractPrice cut: $5K (7/24)
$455,000
4beds
2,135sqft
10490 W Beaman Ln, Marana, AZ 85653
4beds
2,135sqft
Single family residence
Built in 2023
8,712 sqft
3 Attached garage spaces
$213 price/sqft
$83 monthly HOA fee
What's special
Mountain views
Have you ever walked into a builders model home and said ''I want this one!'' Well here is your chance. Seldom do the model homes come available for public purchase. Lennars Traverse model is being sold now with many upgrades including a tile wall in the entry which creates an inviting ...
- 67 days
- on Zillow |
- 154 |
- 15 |
Source: MLS of Southern Arizona,MLS#: 22516413
Travel times
Kitchen
Living Room
Primary Bedroom
Bedroom
Bedroom
Bedroom
Primary Closet
Dining Room
Bathroom
Foyer
Primary Bathroom
Zillow last checked: 7 hours ago
Listing updated: August 01, 2025 at 05:38am
Listed by:
Christina Esala 520-400-0904,
Real Broker
Source: MLS of Southern Arizona,MLS#: 22516413
Facts & features
Interior
Bedrooms & bathrooms
- Bedrooms: 4
- Bathrooms: 2
- Full bathrooms: 2
Rooms
- Room types: None
Primary bathroom
- Features: Double Vanity, Exhaust Fan, Shower Only
Dining room
- Features: Breakfast Bar, Dining Area, Great Room
Kitchen
- Description: Pantry: Walk-In,Countertops: Granite
Heating
- Forced Air, Natural Gas
Cooling
- Ceiling Fans, Central Air
Appliances
- Included: Dishwasher, Disposal, Gas Cooktop, Gas Oven, Microwave, Refrigerator, Water Heater: Natural Gas, Tankless Water Heater, Appliance Color: Stainless
- Laundry: Laundry Room
Features
- Air Purifier, Ceiling Fan(s), High Ceilings, Split Bedroom Plan, Walk-In Closet(s), High Speed Internet, Smart Panel, Smart Thermostat, Great Room
- Flooring: Carpet, Ceramic Tile
- Windows: Window Covering: Some
- Has basement: No
- Has fireplace: No
- Fireplace features: None
Interior area
- Total structure area: 2,135
- Total interior livable area: 2,135 sqft
Video & virtual tour
Property
Parking
- Total spaces: 3
- Parking features: No RV Parking, Attached, Tandem, Concrete, Parking Pad, Driveway
- Attached garage spaces: 3
- Has uncovered spaces: Yes
- Details: RV Parking: None, Garage/Carport Features: 3 Car Garage
Accessibility
- Accessibility features: Level
Features
- Levels: One
- Stories: 1
- Patio & porch: Covered, Patio
- Pool features: None
- Spa features: None
- Fencing: Block
- Has view: Yes
- View description: Mountain(s), Neighborhood, Sunrise, Sunset
Lot
- Size: 8,712 Square Feet
- Dimensions: 62 x 144 x 60 x 139
- Features: North/South Exposure, Subdivided, Landscape - Front: Decorative Gravel, Low Care, Shrubs, Sprinkler/Drip, Landscape - Rear: Artificial Turf, Decorative Gravel, Shrubs, Sprinkler/Drip, Trees, Landscape - Rear (Other): Tile Patio Extension
Details
- Parcel number: 217620170
- Zoning: F
- Special conditions: No Insurance Claims History Report,No SPDS
Construction
Type & style
- Home type: SingleFamily
- Architectural style: Contemporary
- Property subtype: Single Family Residence
Materials
- Frame - Stucco
- Roof: Tile
Condition
- Existing
- New construction: No
- Year built: 2023
Details
- Builder name: Lennar
Utilities & green energy
- Electric: Tep
- Gas: Natural
- Water: Public
- Utilities for property: Cable Connected, Sewer Connected
Community & HOA
Community
- Features: Basketball Court, Paved Street, Sidewalks
- Security: Carbon Monoxide Detector(s), Smoke Detector(s)
- Subdivision: Gladden Farms BLK 30
HOA
- Has HOA: Yes
- Amenities included: Maintenance, Park
- Services included: Insurance, Maintenance Grounds
- HOA fee: $83 monthly
- HOA name: Gladden Farms HOA
- HOA phone: 520-895-3960
Location
- Region: Marana
Financial & listing details
- Price per square foot: $213/sqft
- Tax assessed value: $362,915
- Annual tax amount: $4,117
- Date on market: 6/17/2025
- Listing terms: Cash,Conventional,FHA,VA
- Ownership: Fee (Simple)
- Ownership type: Sole Proprietor
- Road surface type: Paved