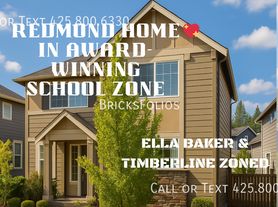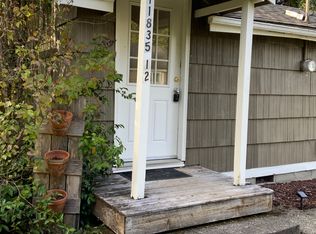Spacious & Stylish 5-Bedroom Redmond Ridge East Home Near Top Schools & Microsoft Connector
Welcome to your dream lifestyle in sought-after Redmond Ridge East! This beautifully maintained 5-bedroom home offers comfort, flexibility, and eleganceall just a short walk to Ella Baker Elementary, Timberline Middle, and minutes from a Microsoft Connector stop.
Why You'll Love It:
Flexible Floorplan:
Main-level bedroom or private office with closetperfect for remote work or guests. Upstairs, a large den/flex space offers endless possibilities: 5th bedroom, rec room, media space, or home gym.
Chef's Kitchen:
Granite countertops, gas cooktop, oversized island, stainless steel appliances, and a cozy breakfast nookdesigned for everyday living and entertaining.
Luxurious Primary Suite:
Vaulted ceilings, a spa-inspired ensuite with soaking tub, dual sinks, and two walk-in closets for ample storage.
Comfort Year-Round:
Enjoy central air conditioning, gas fireplace, beautiful hardwood floors, and a full-size washer/dryer.
Outdoor Living:
Step outside to a fully fenced backyard with a patioideal for BBQs, playtime, or relaxing evenings under the stars.
Top-Rated Schools:
Zoned for Ella Baker Elementary, Timberline Middle, and Redmond High Schoolsome of the best in the Lake Washington School District.
Commuter Friendly:
Minutes to Microsoft Connector, with easy access to nearby parks, trails, dining, and shopping.
Live where it all comes togethercomfort, location, and lifestyle.
Homes like this don't last long. Schedule your tour today and take the first step toward your next chapter!
*Pets are allowed on a case-to-case basis with an additional pet rent.
*Residents pay all the utilities.
______________________
BricksFolios offers competitive rental co-broker commissions to licensed brokers, so please contact us for more information.
______________________
BricksFolios Property Management is an equal housing lessor under the FHA. Applicable local, state, and federal laws may apply. Additional terms and conditions apply. This listing is not an offer to rent. You must submit additional information including an application to rent and an application fee. All leasing information is believed to be accurate, but changes may have occurred since photographs were taken and square footage is estimatedrenters to verify all the information.
Furthermore, prices and dates may change without notice. Please note this home may be governed by a HOA and could require additional applications and/or fees. An account set-up fee will be charged on all new leases.
*Please refer to our Tenant Selection Guidelines. Feel free to ask for more details during the showing.
Beware of scams: We will never ask you for your username and password. We do not advertise on Craigslist, Social Serve, etc. We will never request funds through a payment app like CashApp, Venmo, or Zelle.
For more info, please submit an inquiry for this home. Applications are subject to our qualification requirements. Additional terms and conditions apply. CONSENT TO TEXT MESSAGING: By entering your mobile phone number, you expressly consent to receive text messages from BricksFolios. Message and Data rates may apply.
Please refer to our Tenant Selection Guidelines. Please ask at the showing.
House for rent
$4,300/mo
10495 Sheridan Cres NE, Redmond, WA 98053
4beds
2,572sqft
Price may not include required fees and charges.
Single family residence
Available now
Cats, dogs OK
Central air
In unit laundry
2 Attached garage spaces parking
Forced air, fireplace
What's special
Gas fireplacePrivate officeOutdoor livingOversized islandBeautiful hardwood floorsLuxurious primary suiteSoaking tub
- 35 days |
- -- |
- -- |
Travel times
Looking to buy when your lease ends?
With a 6% savings match, a first-time homebuyer savings account is designed to help you reach your down payment goals faster.
Offer exclusive to Foyer+; Terms apply. Details on landing page.
Facts & features
Interior
Bedrooms & bathrooms
- Bedrooms: 4
- Bathrooms: 3
- Full bathrooms: 2
- 1/2 bathrooms: 1
Rooms
- Room types: Dining Room, Family Room, Office, Recreation Room
Heating
- Forced Air, Fireplace
Cooling
- Central Air
Appliances
- Included: Dishwasher, Disposal, Dryer, Microwave, Washer
- Laundry: In Unit
Features
- Walk-In Closet(s)
- Flooring: Carpet, Hardwood
- Has fireplace: Yes
Interior area
- Total interior livable area: 2,572 sqft
Property
Parking
- Total spaces: 2
- Parking features: Attached
- Has attached garage: Yes
Features
- Patio & porch: Patio
- Exterior features: Chefs kitchen, Eat-in kitchen, Granite kitchen counters, Heating system: ForcedAir, No Utilities included in rent, No smoking, One Year Lease, Open floor plan, Parking included included in rent, Pets negotiable, Stainless steel appliances
- Fencing: Fenced Yard
Details
- Parcel number: 7203170530
Construction
Type & style
- Home type: SingleFamily
- Property subtype: Single Family Residence
Community & HOA
Location
- Region: Redmond
Financial & listing details
- Lease term: One Year Lease
Price history
| Date | Event | Price |
|---|---|---|
| 10/29/2025 | Price change | $4,300+1.2%$2/sqft |
Source: Zillow Rentals | ||
| 10/3/2025 | Price change | $4,249+6.4%$2/sqft |
Source: Zillow Rentals | ||
| 10/1/2025 | Price change | $3,995-6%$2/sqft |
Source: Zillow Rentals | ||
| 9/24/2025 | Price change | $4,2490%$2/sqft |
Source: Zillow Rentals | ||
| 9/6/2025 | Price change | $4,250-3.4%$2/sqft |
Source: Zillow Rentals | ||

