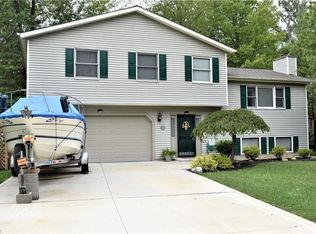Sold for $314,000 on 09/08/25
$314,000
10496 Florida St, Aurora, OH 44202
4beds
1,920sqft
Single Family Residence
Built in 1927
0.52 Acres Lot
$319,800 Zestimate®
$164/sqft
$2,444 Estimated rent
Home value
$319,800
$304,000 - $336,000
$2,444/mo
Zestimate® history
Loading...
Owner options
Explore your selling options
What's special
Enjoy single-floor living in this spacious ranch home, set on a private, half-acre wooded lot in the village of Reminderville. This 4-bedroom, 2-bathroom home offers ample living space, including two living areas and an updated eat-in kitchen with granite countertops. Located in an award-winning school district, it's an ideal setting for comfort and growth.
Inside, you'll find a large foyer, natural woodwork throughout, and a vaulted-ceiling living room with a wood-burning fireplace. Step outside to a large back deck overlooking a peaceful, landscaped yard that provides privacy and a connection to nature.
For added peace of mind, the sellers are installing a brand-new roof - one less thing for buyers to worry about! Ranch homes like this are in high demand, so make sure to schedule your showing today!
Zillow last checked: 8 hours ago
Listing updated: September 15, 2025 at 10:53am
Listing Provided by:
David Schillero 216-659-4488 davesellscle@gmail.com,
RE/MAX Crossroads Properties
Bought with:
Keleigh Veraldo-Zucchero, 2021001993
Keller Williams Greater Metropolitan
Source: MLS Now,MLS#: 5134878 Originating MLS: Akron Cleveland Association of REALTORS
Originating MLS: Akron Cleveland Association of REALTORS
Facts & features
Interior
Bedrooms & bathrooms
- Bedrooms: 4
- Bathrooms: 2
- Full bathrooms: 2
- Main level bathrooms: 2
- Main level bedrooms: 4
Primary bedroom
- Description: Flooring: Luxury Vinyl Tile
- Level: First
Bedroom
- Description: Flooring: Luxury Vinyl Tile
- Level: First
Bedroom
- Description: Flooring: Luxury Vinyl Tile
- Level: First
Bedroom
- Description: Flooring: Luxury Vinyl Tile
- Level: First
Eat in kitchen
- Description: Flooring: Hardwood
- Level: First
Entry foyer
- Level: First
Family room
- Description: Flooring: Hardwood
- Level: First
Laundry
- Level: First
Living room
- Description: Flooring: Hardwood
- Level: First
Utility room
- Level: First
Heating
- Baseboard, Hot Water, Steam
Cooling
- Window Unit(s)
Appliances
- Included: Dryer, Dishwasher, Disposal, Microwave, Range, Refrigerator, Washer
- Laundry: Main Level
Features
- Ceiling Fan(s), Double Vanity, Entrance Foyer, Eat-in Kitchen, High Ceilings, Stone Counters, Vaulted Ceiling(s), Natural Woodwork
- Basement: None
- Number of fireplaces: 1
- Fireplace features: Living Room, Wood Burning Stove
Interior area
- Total structure area: 1,920
- Total interior livable area: 1,920 sqft
- Finished area above ground: 1,920
Property
Parking
- Total spaces: 2
- Parking features: Detached, Garage
- Garage spaces: 2
Features
- Levels: One
- Stories: 1
- Patio & porch: Deck
- Exterior features: Private Yard
- Has private pool: Yes
Lot
- Size: 0.52 Acres
Details
- Additional structures: Shed(s), Storage
- Parcel number: 6500497
Construction
Type & style
- Home type: SingleFamily
- Architectural style: Ranch
- Property subtype: Single Family Residence
Materials
- Aluminum Siding, Brick
- Roof: Asphalt,Fiberglass
Condition
- Year built: 1927
Utilities & green energy
- Sewer: Public Sewer
- Water: Public
Community & neighborhood
Security
- Security features: Carbon Monoxide Detector(s)
Location
- Region: Aurora
Price history
| Date | Event | Price |
|---|---|---|
| 9/8/2025 | Sold | $314,000$164/sqft |
Source: | ||
| 8/8/2025 | Pending sale | $314,000$164/sqft |
Source: | ||
| 7/24/2025 | Price change | $314,000-3.4%$164/sqft |
Source: | ||
| 6/26/2025 | Listed for sale | $325,000+35.4%$169/sqft |
Source: | ||
| 8/19/2022 | Sold | $240,000-2.4%$125/sqft |
Source: | ||
Public tax history
| Year | Property taxes | Tax assessment |
|---|---|---|
| 2024 | $3,938 -9.9% | $74,740 |
| 2023 | $4,369 +40.1% | $74,740 +35.4% |
| 2022 | $3,118 -0.5% | $55,213 |
Find assessor info on the county website
Neighborhood: 44202
Nearby schools
GreatSchools rating
- NACraddock/Miller Elementary SchoolGrades: 1-2Distance: 3.4 mi
- 9/10Harmon Middle SchoolGrades: 6-8Distance: 3.3 mi
- 9/10Aurora High SchoolGrades: 9-12Distance: 3.3 mi
Schools provided by the listing agent
- District: Aurora CSD - 6701
Source: MLS Now. This data may not be complete. We recommend contacting the local school district to confirm school assignments for this home.
Get a cash offer in 3 minutes
Find out how much your home could sell for in as little as 3 minutes with a no-obligation cash offer.
Estimated market value
$319,800
Get a cash offer in 3 minutes
Find out how much your home could sell for in as little as 3 minutes with a no-obligation cash offer.
Estimated market value
$319,800
