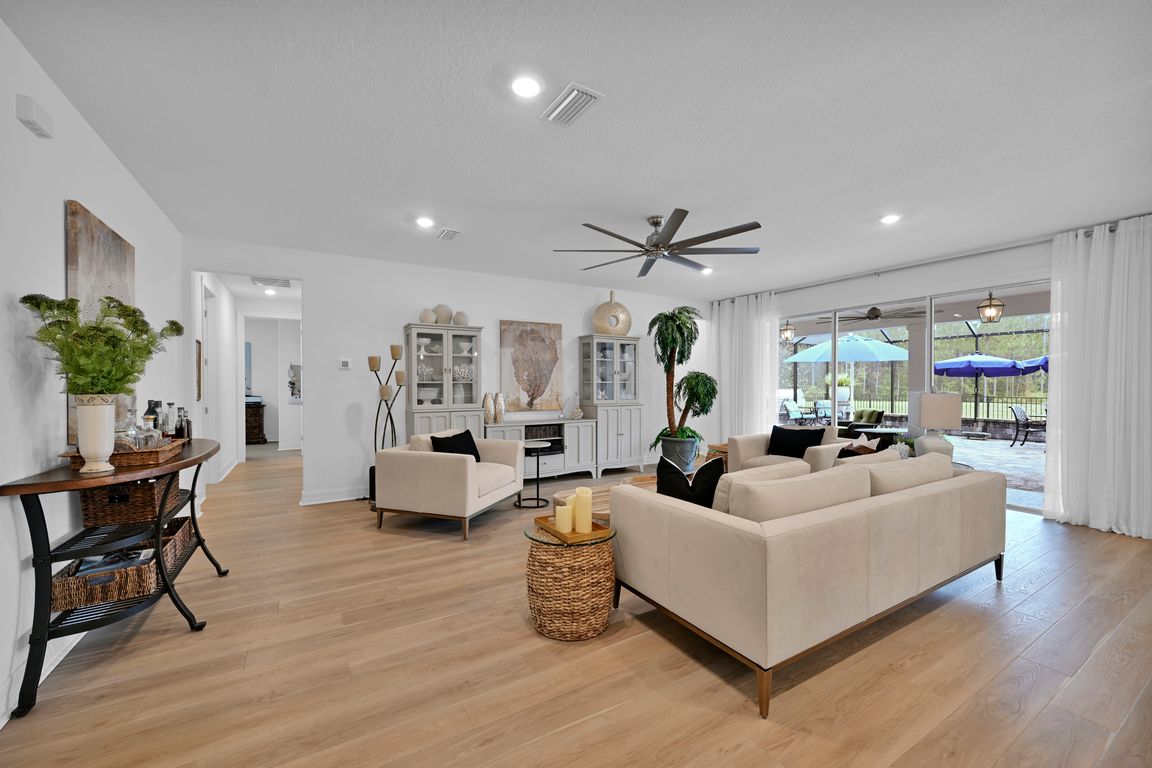
Active
$799,000
3beds
2,530sqft
10498 ANTHEM Way, Jacksonville, FL 32256
3beds
2,530sqft
Single family residence
Built in 2023
10,018 sqft
3 Garage spaces
$316 price/sqft
$296 monthly HOA fee
What's special
Fenced yardDesigner finishesTerrace with screened lanaiEpoxy garage floorsOpen-concept layoutCustom blindsLennox pureair system
Impeccably upgraded home in Del Webb eTown! This 3bdrm/3bath residence located on an oversized homesite, showcases designer finishes and exceptional attention to detail. The open-concept layout features a beautifully appointed kitchen with upgraded countertops, backsplash, cabinet hardware, sink, and refrigerator. Enjoy the bright gathering room with a sunroom extension and custom ...
- 20 days |
- 811 |
- 31 |
Source: realMLS,MLS#: 2112795
Travel times
Living Room
Kitchen
Primary Bedroom
Zillow last checked: 7 hours ago
Listing updated: October 10, 2025 at 01:45pm
Listed by:
ROBYN McINTOSH 904-525-9556,
CHRISTIE'S INTERNATIONAL REAL ESTATE FIRST COAST 904-372-4711
Source: realMLS,MLS#: 2112795
Facts & features
Interior
Bedrooms & bathrooms
- Bedrooms: 3
- Bathrooms: 3
- Full bathrooms: 3
Heating
- Central
Cooling
- Central Air
Appliances
- Included: Convection Oven, Dishwasher, Disposal, Gas Range, Gas Water Heater, Ice Maker, Microwave, Refrigerator, Tankless Water Heater, Water Softener Owned
- Laundry: Electric Dryer Hookup, Gas Dryer Hookup, Washer Hookup
Features
- Ceiling Fan(s), Entrance Foyer, Kitchen Island, Open Floorplan, Pantry, Primary Bathroom - Shower No Tub, Smart Home, Smart Thermostat, Split Bedrooms, Walk-In Closet(s)
- Flooring: Tile, Vinyl
Interior area
- Total interior livable area: 2,530 sqft
Property
Parking
- Total spaces: 3
- Parking features: Garage, Garage Door Opener
- Garage spaces: 3
Features
- Levels: One
- Stories: 1
- Patio & porch: Covered, Patio, Screened
- Fencing: Back Yard
- Has view: Yes
- View description: Pond, Trees/Woods
- Has water view: Yes
- Water view: Pond
Lot
- Size: 10,018.8 Square Feet
- Features: Sprinklers In Front, Sprinklers In Rear
Details
- Parcel number: 1678713185
Construction
Type & style
- Home type: SingleFamily
- Architectural style: Craftsman
- Property subtype: Single Family Residence
Materials
- Fiber Cement, Frame
- Roof: Shingle
Condition
- New construction: No
- Year built: 2023
Utilities & green energy
- Water: Public
- Utilities for property: Cable Connected, Electricity Connected, Natural Gas Connected, Sewer Connected, Water Connected
Community & HOA
Community
- Senior community: Yes
- Subdivision: Del Webb Etown
HOA
- Has HOA: Yes
- Amenities included: Clubhouse, Dog Park, Elevator(s), Fitness Center, Gated, Jogging Path, Management - Full Time, Pickleball, Spa/Hot Tub, Tennis Court(s), Trash
- HOA fee: $296 monthly
- HOA name: Del Webb eTown
- Second HOA fee: $3,000 one time
Location
- Region: Jacksonville
Financial & listing details
- Price per square foot: $316/sqft
- Tax assessed value: $566,588
- Annual tax amount: $7,113
- Date on market: 10/10/2025
- Listing terms: Cash,Conventional,FHA,VA Loan