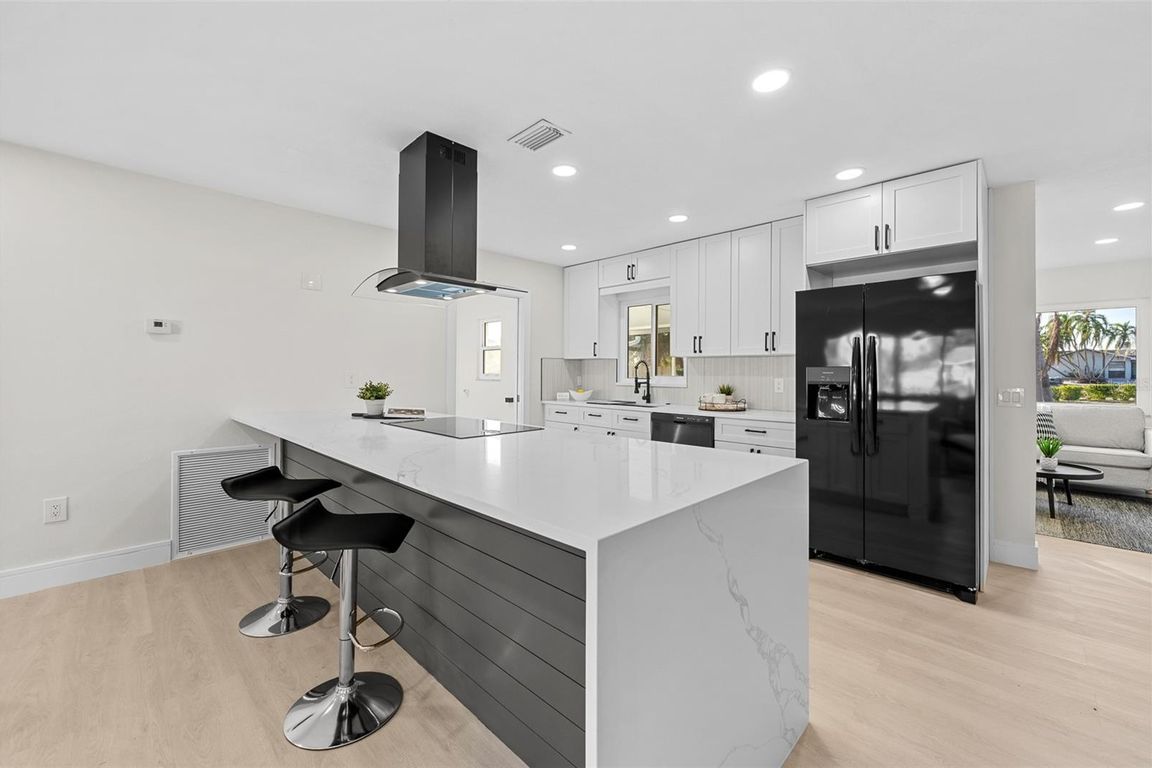
For sale
$469,000
3beds
1,582sqft
105 12th St SW, Ruskin, FL 33570
3beds
1,582sqft
Single family residence
Built in 1979
9,480 sqft
1 Attached garage space
$296 price/sqft
What's special
LUXURY WATERFRONT LIVING – FULLY RENOVATED JANUARY 2025 CANAL-FRONT GEM WITH CLOSING COSTS AVAILABLE! ROOF 2017 - WATER HEATER AND HVAC LESS THAN 5 YEARS OLD.1% ($4690) buyer incentives available for closing costs, buy rate down or home improvements with full price offer. Welcome to this stunning 3-bedroom, 3-bath ...
- 49 days
- on Zillow |
- 473 |
- 36 |
Source: Stellar MLS,MLS#: TB8400622 Originating MLS: Suncoast Tampa
Originating MLS: Suncoast Tampa
Travel times
Living Room
Kitchen
Dining Room
Primary Bedroom
Primary Bathroom
Bedroom
Bedroom
Enclosed Patio
Water Access
Zillow last checked: 7 hours ago
Listing updated: August 13, 2025 at 07:58am
Listing Provided by:
Tony Baroni 866-863-9005,
KELLER WILLIAMS SUBURBAN TAMPA 813-684-9500
Source: Stellar MLS,MLS#: TB8400622 Originating MLS: Suncoast Tampa
Originating MLS: Suncoast Tampa

Facts & features
Interior
Bedrooms & bathrooms
- Bedrooms: 3
- Bathrooms: 3
- Full bathrooms: 3
Rooms
- Room types: Bonus Room
Primary bedroom
- Features: Ceiling Fan(s), Dual Closets
- Level: First
- Area: 168 Square Feet
- Dimensions: 12x14
Bedroom 2
- Features: Ceiling Fan(s), Built-in Closet
- Level: First
- Area: 154 Square Feet
- Dimensions: 11x14
Bedroom 3
- Features: Built-in Closet
- Level: First
- Area: 63 Square Feet
- Dimensions: 7x9
Primary bathroom
- Features: Single Vanity, Tub With Shower
- Level: First
- Area: 56 Square Feet
- Dimensions: 7x8
Bathroom 2
- Features: Built-In Shower Bench, Shower No Tub, Sink - Pedestal, No Closet
- Level: First
- Area: 42 Square Feet
- Dimensions: 6x7
Bathroom 3
- Features: Built-in Closet
- Level: First
- Area: 180 Square Feet
- Dimensions: 12x15
Balcony porch lanai
- Level: First
Den
- Level: First
Dining room
- Level: First
- Area: 120 Square Feet
- Dimensions: 10x12
Family room
- Features: Ceiling Fan(s)
- Level: First
- Area: 276 Square Feet
- Dimensions: 12x23
Kitchen
- Level: First
Kitchen
- Level: First
- Area: 110 Square Feet
- Dimensions: 10x11
Laundry
- Level: First
Living room
- Features: Coat Closet
- Level: First
- Area: 238 Square Feet
- Dimensions: 14x17
Heating
- Central
Cooling
- Central Air
Appliances
- Included: Oven, Cooktop, Dishwasher, Disposal, Electric Water Heater, Exhaust Fan, Microwave, Other, Refrigerator, Washer
- Laundry: Inside, Laundry Room
Features
- Ceiling Fan(s), Kitchen/Family Room Combo, Open Floorplan, Primary Bedroom Main Floor, Solid Wood Cabinets, Stone Counters, Thermostat
- Flooring: Luxury Vinyl
- Doors: Outdoor Grill
- Has fireplace: No
Interior area
- Total structure area: 2,208
- Total interior livable area: 1,582 sqft
Video & virtual tour
Property
Parking
- Total spaces: 1
- Parking features: Boat, Driveway
- Attached garage spaces: 1
- Has uncovered spaces: Yes
Features
- Levels: One
- Stories: 1
- Patio & porch: Covered, Front Porch, Rear Porch, Screened
- Exterior features: Lighting, Outdoor Grill, Private Mailbox, Rain Gutters, Sidewalk
- Fencing: Wood
- Has view: Yes
- View description: Trees/Woods, Water, Canal
- Has water view: Yes
- Water view: Water,Canal
- Waterfront features: Canal Front, Brackish Canal Access, Lift, Seawall
Lot
- Size: 9,480 Square Feet
- Dimensions: 79 x 120
- Features: Cleared, Flood Insurance Required, FloodZone, In County, Landscaped, Near Marina, Oversized Lot, Street Dead-End
Details
- Parcel number: U0732191VF00000300023.0
- Zoning: RSC-6
- Special conditions: None
Construction
Type & style
- Home type: SingleFamily
- Architectural style: Coastal,Contemporary
- Property subtype: Single Family Residence
Materials
- Block, Stucco
- Foundation: Slab
- Roof: Shingle
Condition
- New construction: No
- Year built: 1979
Utilities & green energy
- Sewer: Public Sewer
- Water: Public
- Utilities for property: Electricity Connected, Public
Community & HOA
Community
- Subdivision: SABLE COVE UNIT 2
HOA
- Has HOA: No
- Pet fee: $0 monthly
Location
- Region: Ruskin
Financial & listing details
- Price per square foot: $296/sqft
- Annual tax amount: $3,192
- Date on market: 6/26/2025
- Listing terms: Cash,Conventional,FHA,USDA Loan,VA Loan
- Ownership: Fee Simple
- Total actual rent: 0
- Electric utility on property: Yes
- Road surface type: Paved