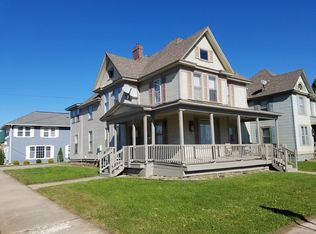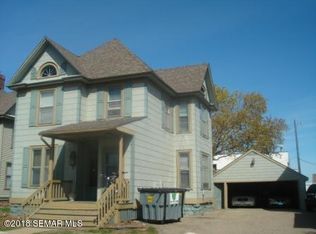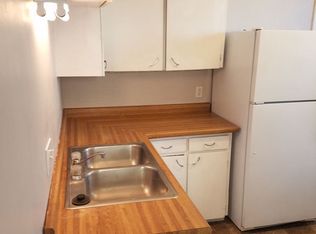Closed
$230,000
105 2nd St SW, Austin, MN 55912
5beds
3baths
2,484sqft
Triplex
Built in 1895
-- sqft lot
$246,200 Zestimate®
$93/sqft
$1,261 Estimated rent
Home value
$246,200
Estimated sales range
Not available
$1,261/mo
Zestimate® history
Loading...
Owner options
Explore your selling options
What's special
An amazing opportunity to own a wildly versatile multi-unit property that could be a single-family home if desired. The current owner has lived in the main floor unit for over 50 years, with a long history of long-term renters in the upstairs. All furniture, appliances, electronics, tools, snowblower, and other personal property on the site stays with the home and is included in the sale. The main floor has amazing woodwork and has 2 bedrooms, one with a built-in bed and cabinets, and the other has a built-in Murphy bed. There is also a full bathroom, large living room, dining room, and a secret surprise in the kitchen and laundry room. The main floor laundry area can be used as a common area or designated for the main floor, and there is a separate laundry for the upstairs. The upstairs units can be accessed from either the front or rear enclosed stairways, and both upstairs units have optional utilization options. The new owner can designate one unit as an efficiency apartment and the other a 3 bedroom, or can be a 1 bedroom and a 2 bedroom just by opening or closing certain doors, OR this could be a 6 bedroom, 3 bathroom single family residence with a huge garage! Each unit has its own electric meters and its own zone for the radiant heat. The heated garage is over 1000 sqft, and the block patio is amazing. This is a very unique property that has many options for the new owner.
Zillow last checked: 8 hours ago
Listing updated: November 12, 2025 at 11:28pm
Listed by:
Tom Mork 507-440-2757,
Edina Realty, Inc.
Bought with:
Jerome P. Wolesky
Fawver Agency
Source: NorthstarMLS as distributed by MLS GRID,MLS#: 6612177
Facts & features
Interior
Bedrooms & bathrooms
- Bedrooms: 5
- Bathrooms: 3
Heating
- Baseboard, Boiler, Fireplace(s), Hot Water, Radiator(s), Radiant, Zoned
Features
- Basement: None
Interior area
- Total structure area: 2,484
- Total interior livable area: 2,484 sqft
- Finished area above ground: 2,434
- Finished area below ground: 0
Property
Parking
- Total spaces: 3
- Parking features: Detached, Concrete, Garage Door Opener, Heated Garage, Insulated Garage
- Garage spaces: 3
- Has uncovered spaces: Yes
- Details: Garage Dimensions (43x24)
Accessibility
- Accessibility features: No Stairs External
Features
- Levels: Two
- Patio & porch: Patio
Lot
- Size: 4,791 sqft
- Dimensions: 42 x 111
Details
- Foundation area: 1342
- Parcel number: 340950670
Construction
Type & style
- Home type: MultiFamily
- Property subtype: Triplex
Materials
- Slate, Frame
Condition
- Age of Property: 130
- New construction: No
- Year built: 1895
Utilities & green energy
- Electric: Circuit Breakers, Fuses
- Gas: Natural Gas
- Sewer: City Sewer/Connected
- Water: City Water/Connected
Community & neighborhood
Location
- Region: Austin
Price history
| Date | Event | Price |
|---|---|---|
| 11/8/2024 | Sold | $230,000$93/sqft |
Source: | ||
| 10/10/2024 | Pending sale | $230,000$93/sqft |
Source: | ||
| 10/4/2024 | Listed for sale | $230,000$93/sqft |
Source: | ||
Public tax history
| Year | Property taxes | Tax assessment |
|---|---|---|
| 2024 | $1,906 +8.5% | $161,100 +6.9% |
| 2023 | $1,756 -1.9% | $150,700 |
| 2022 | $1,790 +18.9% | -- |
Find assessor info on the county website
Neighborhood: 55912
Nearby schools
GreatSchools rating
- 2/10Banfield Elementary SchoolGrades: PK,1-4Distance: 1 mi
- 4/10Ellis Middle SchoolGrades: 7-8Distance: 1.3 mi
- 4/10Austin Senior High SchoolGrades: 9-12Distance: 0.1 mi

Get pre-qualified for a loan
At Zillow Home Loans, we can pre-qualify you in as little as 5 minutes with no impact to your credit score.An equal housing lender. NMLS #10287.
Sell for more on Zillow
Get a free Zillow Showcase℠ listing and you could sell for .
$246,200
2% more+ $4,924
With Zillow Showcase(estimated)
$251,124

