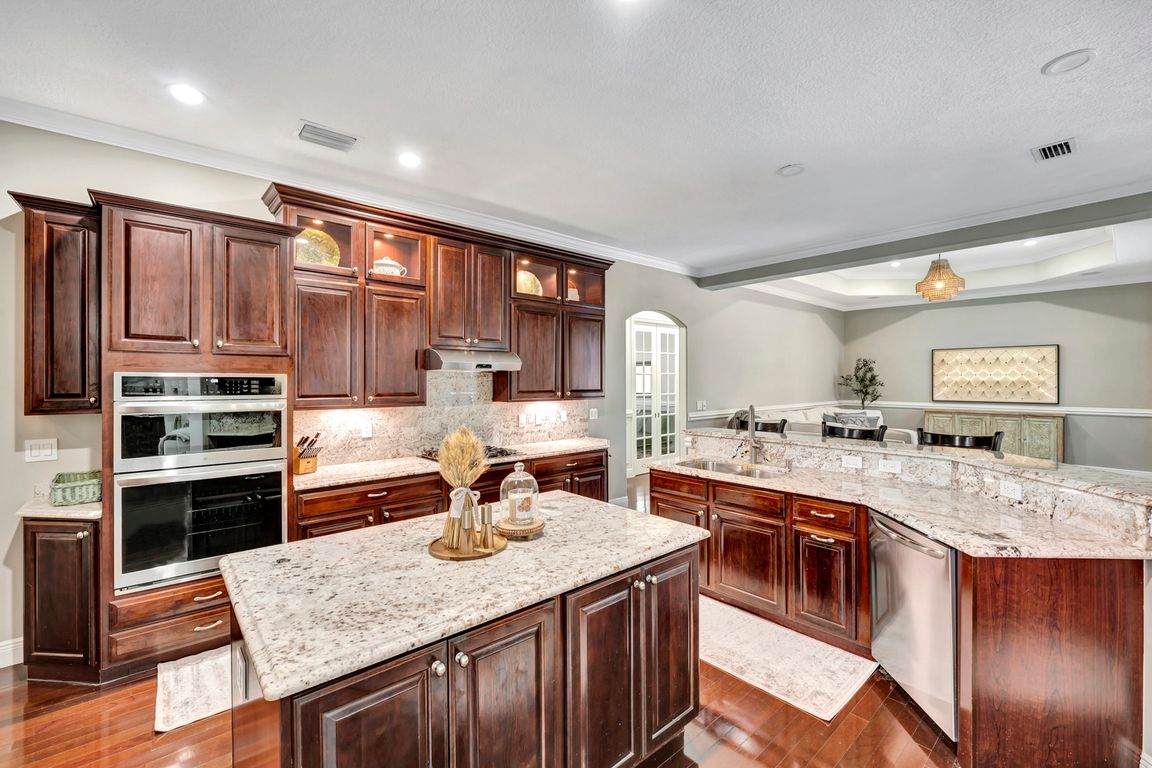
For sale
$858,000
5beds
3,692sqft
105 38th Ct, Vero Beach, FL 32968
5beds
3,692sqft
Single family residence
Built in 2005
0.29 Acres
3 Attached garage spaces
$232 price/sqft
$350 annually HOA fee
What's special
Screened-in poolIn-law suiteRemote-controlled gas fireplaceLarge bonus bedroomThree-car garageFive spacious bedroomsRecreational room
RARE property! Situated on a charming, tree-lined street. It features five spacious bedrooms (FOUR of 5 bedrooms on the first floor), 4 luxurious baths, providing exceptional privacy with the master suite in the north wing and three bedrooms in the south wing. Inside, you'll find stunning wood floors, a wine room, ...
- 129 days |
- 1,068 |
- 58 |
Source: BeachesMLS ,MLS#: F10506918 Originating MLS: Beaches MLS
Originating MLS: Beaches MLS
Travel times
Kitchen
Family Room
Primary Bedroom
Zillow last checked: 8 hours ago
Listing updated: September 30, 2025 at 06:45am
Listed by:
Kimberly Ladd 772-299-8640,
EXIT Right Realty
Source: BeachesMLS ,MLS#: F10506918 Originating MLS: Beaches MLS
Originating MLS: Beaches MLS
Facts & features
Interior
Bedrooms & bathrooms
- Bedrooms: 5
- Bathrooms: 4
- Full bathrooms: 4
- Main level bathrooms: 3
- Main level bedrooms: 4
Rooms
- Room types: Den/Library/Office, Family Room, Great Room, Separate Guest/In-Law Quarters, Recreation Room, Utility Room
Primary bedroom
- Area: 238 Square Feet
- Dimensions: 17'0''x14'0''
Bedroom 2
- Area: 255 Square Feet
- Dimensions: 15'0''x17'0''
Bedroom 3
- Area: 180 Square Feet
- Dimensions: 12'0''x15'0''
Bedroom 4
- Area: 120 Square Feet
- Dimensions: 10'0''x12'0''
Bedroom 5
- Area: 700 Square Feet
- Dimensions: 25'0''x28'0''
Dining room
- Dimensions: 0'0''x0'0''
Dining room
- Dimensions: 0'0''x0'0''
Family room
- Area: 285 Square Feet
- Dimensions: 19'0''x15'0''
Living room
- Area: 500 Square Feet
- Dimensions: 20'0''x25'0''
Patio
- Area: 1386 Square Feet
- Dimensions: 33'0''x42'0''
Utility room
- Area: 60 Square Feet
- Dimensions: 10'0''x6'0''
Heating
- Central
Cooling
- Ceiling Fan(s), Central Air
Appliances
- Included: Dishwasher, Disposal, Dryer, Electric Range, Electric Water Heater, Microwave, Refrigerator, Self Cleaning Oven, Oven, Washer
- Laundry: Sink
Features
- First Floor Entry, Kitchen Island, Entrance Foyer, Pantry, Split Bedroom
- Flooring: Laminate, Tile, Wood
- Windows: Storm/Security Shutters, Blinds/Shades, Impact Glass, Plantation Shutters, Storm Window(s), Partial Storm Protection Panel Shutters
- Has fireplace: Yes
Interior area
- Total structure area: 5,156
- Total interior livable area: 3,692 sqft
Video & virtual tour
Property
Parking
- Total spaces: 3
- Parking features: Attached, Driveway, Paved, On Street, Garage Door Opener
- Attached garage spaces: 3
- Has uncovered spaces: Yes
Features
- Levels: Two
- Stories: 2
- Entry location: First Floor Entry
- Patio & porch: Patio, Screened
- Pool features: In Ground, Screen Enclosure
- Has view: Yes
- View description: Pool
Lot
- Size: 0.29 Acres
- Dimensions: .29
- Features: 1/2 To Less Than 3/4 Acre Lot
Details
- Parcel number: 333915000220001000020
- Zoning: RS-6
- Special conditions: As Is
Construction
Type & style
- Home type: SingleFamily
- Property subtype: Single Family Residence
Materials
- Concrete, Composition Shingle
- Roof: Composition
Condition
- Updated/Remodeled
- Year built: 2005
Utilities & green energy
- Sewer: Public Sewer
- Water: Public
- Utilities for property: Cable Available
Community & HOA
Community
- Features: Other Membership Available, Paved Road, Sidewalks
- Security: Smoke Detector(s)
- Subdivision: Hidden Oaks Sub
HOA
- Has HOA: No
- HOA fee: $350 annually
Location
- Region: Vero Beach
Financial & listing details
- Price per square foot: $232/sqft
- Tax assessed value: $662,735
- Annual tax amount: $9,518
- Date on market: 6/2/2025
- Listing terms: Cash,Conventional,FHA-Va Approved,VA Loan