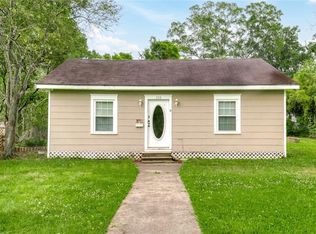Freshly updated + move-in ready! Check out this gorgeous 4BR / 3.5BA home sitting on a full 1-acre lot in Denham Springs! Perfect mix of modern updates + Southern charm. Spacious open layout with room for everyone Huge yard = endless outdoor fun Covered patio + big front porch ultimate hangout spots Pet-friendly ($500 refundable deposit per pet) Zoned for the top-rated Livingston School District Available NOW this one won't last long. Don't miss your chance to call this beauty home! Lease to Purchase option available!!
This property is off market, which means it's not currently listed for sale or rent on Zillow. This may be different from what's available on other websites or public sources.

