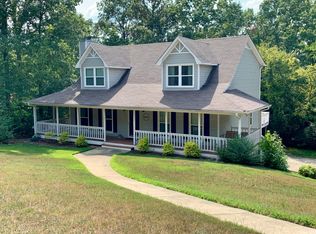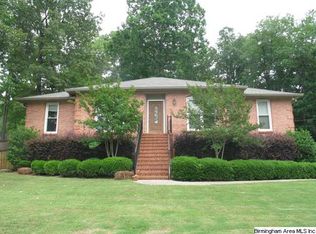Sold for $265,000 on 11/13/25
$265,000
105 Acorn Cir, Alabaster, AL 35007
3beds
1,769sqft
Single Family Residence
Built in 1991
0.38 Acres Lot
$264,000 Zestimate®
$150/sqft
$1,926 Estimated rent
Home value
$264,000
$251,000 - $277,000
$1,926/mo
Zestimate® history
Loading...
Owner options
Explore your selling options
What's special
SELLERS ARE HIGHLY MOTIVATED!!! Nestled in a quiet cul-de-sac, located on the ridge of Autumn Ridge, this beautiful 3-bedroom, 2.5-bath home offers the perfect blend of comfort and convenience. Located just miles from the Colonial Promenade shopping center with restaurants, this home is in a prime location! Zoned for the highly acclaimed National Blue Ribbon School, Creek View Elementary. Inside, you'll find an eat-in kitchen with granite countertops, updated appliances, and a beautiful bay window. The master suite features two walk-in closets with an ensuite bathroom. The finished basement has a room with its own walk-in closet—perfect for a fourth bedroom, office, or workout space. The garage includes a storage closet for added organization. Step outside to enjoy a spacious, recently cleared out backyard perfect for relaxation or entertaining and ready for landscaping creativity. Don't miss this opportunity to own a home that truly has it all!
Zillow last checked: 8 hours ago
Listing updated: November 13, 2025 at 08:24pm
Listed by:
Megan St. Pierre 334-412-7836,
Keller Williams Metro South
Bought with:
Eli Foree
ARC Realty - Hoover
Source: GALMLS,MLS#: 21408582
Facts & features
Interior
Bedrooms & bathrooms
- Bedrooms: 3
- Bathrooms: 3
- Full bathrooms: 2
- 1/2 bathrooms: 1
Primary bedroom
- Level: Second
Bedroom 1
- Level: Second
Bedroom 2
- Level: Second
Primary bathroom
- Level: Second
Bathroom 1
- Level: First
Dining room
- Level: First
Kitchen
- Features: Stone Counters, Eat-in Kitchen, Pantry
- Level: First
Living room
- Level: First
Basement
- Area: 159
Heating
- Central, Electric, Heat Pump
Cooling
- Central Air, Dual, Electric, Heat Pump, Ceiling Fan(s)
Appliances
- Included: Electric Cooktop, Dishwasher, Disposal, Microwave, Electric Oven, Self Cleaning Oven, Electric Water Heater
- Laundry: Electric Dryer Hookup, Washer Hookup, Upper Level, Laundry Closet, Yes
Features
- High Ceilings, Crown Molding, Double Vanity, Walk-In Closet(s)
- Flooring: Carpet, Laminate
- Windows: Bay Window(s), Window Treatments, Double Pane Windows
- Basement: Partial,Partially Finished,Block
- Attic: Other,Yes
- Number of fireplaces: 1
- Fireplace features: Stone, Living Room, Wood Burning
Interior area
- Total interior livable area: 1,769 sqft
- Finished area above ground: 1,610
- Finished area below ground: 159
Property
Parking
- Total spaces: 2
- Parking features: Basement, Driveway, Garage Faces Side
- Attached garage spaces: 2
- Has uncovered spaces: Yes
Features
- Levels: 2+ story
- Patio & porch: Open (PATIO), Patio, Porch, Open (DECK), Deck
- Pool features: None
- Fencing: Fenced
- Has view: Yes
- View description: None
- Waterfront features: No
Lot
- Size: 0.38 Acres
- Features: Cul-De-Sac, Few Trees, Subdivision
Details
- Parcel number: 138274002113.000
- Special conditions: N/A
Construction
Type & style
- Home type: SingleFamily
- Property subtype: Single Family Residence
Materials
- Block, Wood Siding, Stone
- Foundation: Basement
Condition
- Year built: 1991
Utilities & green energy
- Water: Public
- Utilities for property: Sewer Connected
Green energy
- Energy efficient items: Lighting
Community & neighborhood
Community
- Community features: Street Lights
Location
- Region: Alabaster
- Subdivision: Autumn Ridge
Other
Other facts
- Road surface type: Paved
Price history
| Date | Event | Price |
|---|---|---|
| 11/13/2025 | Sold | $265,000-1.9%$150/sqft |
Source: | ||
| 9/23/2025 | Contingent | $269,999$153/sqft |
Source: | ||
| 7/3/2025 | Price change | $269,999-1.8%$153/sqft |
Source: | ||
| 6/19/2025 | Price change | $274,999-1.8%$155/sqft |
Source: | ||
| 4/21/2025 | Price change | $279,999-1.8%$158/sqft |
Source: | ||
Public tax history
| Year | Property taxes | Tax assessment |
|---|---|---|
| 2025 | $1,309 +1.3% | $25,000 +1.2% |
| 2024 | $1,293 +9.2% | $24,700 +8.9% |
| 2023 | $1,184 +4.4% | $22,680 +4.2% |
Find assessor info on the county website
Neighborhood: 35007
Nearby schools
GreatSchools rating
- 9/10Creek View Elementary SchoolGrades: PK-3Distance: 3.2 mi
- 7/10Thompson Middle SchoolGrades: 6-8Distance: 3.1 mi
- 7/10Thompson High SchoolGrades: 9-12Distance: 3 mi
Schools provided by the listing agent
- Elementary: Creek View
- Middle: Thompson
- High: Thompson
Source: GALMLS. This data may not be complete. We recommend contacting the local school district to confirm school assignments for this home.
Get a cash offer in 3 minutes
Find out how much your home could sell for in as little as 3 minutes with a no-obligation cash offer.
Estimated market value
$264,000
Get a cash offer in 3 minutes
Find out how much your home could sell for in as little as 3 minutes with a no-obligation cash offer.
Estimated market value
$264,000

