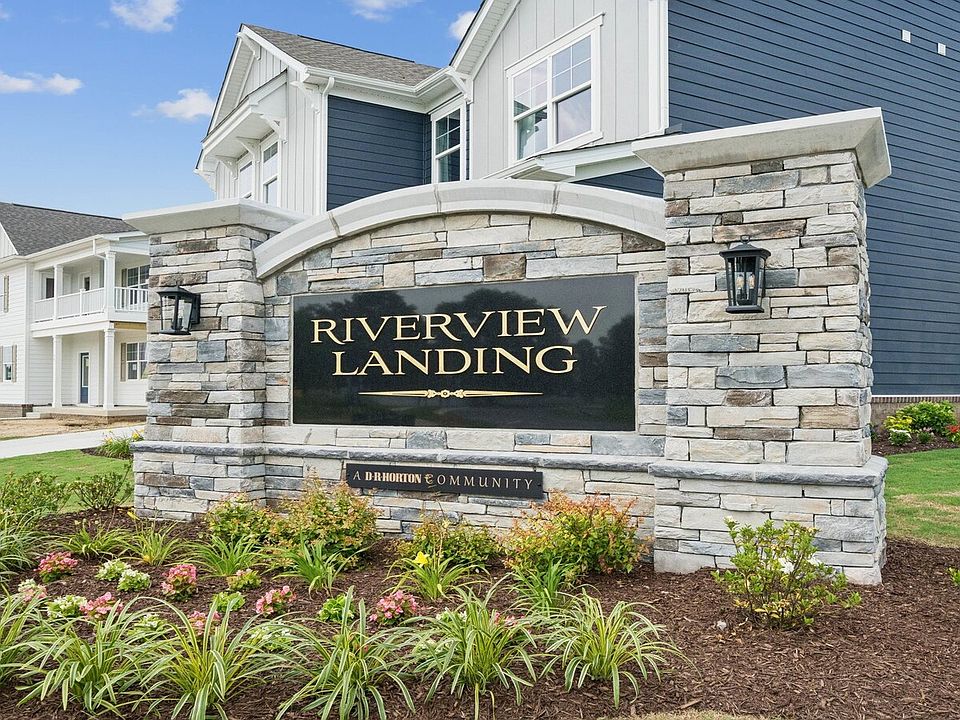Introducing the Tillman, a spacious home that offers both comfort and style. With 5 bedrooms, 3 bathrooms, and a 2-car garage. Upon entering the Tillman, you'll be greeted by a large, welcoming dining room that seamlessly flows into the expansive kitchen. The kitchen features a generous center island, ideal for meal prep or casual dining, and opens to a spacious family room, creating the perfect space for entertaining. A conveniently located powder room is just off the main hallway, adding to the home's functionality. The first floor also boasts a luxurious primary suite, providing a private retreat with a massive walk-in closet, a large double vanity, and a private water closet for ultimate convenience and privacy. Upstairs, you'll find four additional bedrooms, three of which include walk-in closets, offering plenty of storage. The second floor also features two bathrooms and a large loft area that could serve as a separate lounge, playroom, or additional living space.
Under contract
$752,990
105 Agave Ct, Chesapeake, VA 23322
5beds
3,226sqft
Single Family Residence
Built in 2025
0.42 Acres Lot
$753,200 Zestimate®
$233/sqft
$92/mo HOA
- 133 days |
- 10 |
- 0 |
Zillow last checked: 7 hours ago
Listing updated: August 11, 2025 at 01:57am
Listed by:
Victoria Clark,
D R Horton Realty of Virginia
Source: REIN Inc.,MLS#: 10585950
Travel times
Schedule tour
Select your preferred tour type — either in-person or real-time video tour — then discuss available options with the builder representative you're connected with.
Facts & features
Interior
Bedrooms & bathrooms
- Bedrooms: 5
- Bathrooms: 4
- Full bathrooms: 3
- 1/2 bathrooms: 1
Rooms
- Room types: 1st Floor Primary BR, PBR with Bath
Heating
- Heat Pump
Cooling
- Central Air
Appliances
- Included: Dishwasher, Disposal, Microwave, Gas Range, Refrigerator, Tankless Water Heater, Gas Water Heater
- Laundry: Dryer Hookup, Washer Hookup
Features
- Primary Sink-Double
- Flooring: Carpet, Laminate/LVP
- Has basement: No
- Number of fireplaces: 1
- Fireplace features: Fireplace Gas-natural
Interior area
- Total interior livable area: 3,226 sqft
Video & virtual tour
Property
Parking
- Total spaces: 2
- Parking features: Garage Att 2 Car
- Attached garage spaces: 2
Features
- Stories: 2
- Patio & porch: Porch
- Pool features: None
- Fencing: None
- Waterfront features: Not Waterfront
Lot
- Size: 0.42 Acres
- Features: Cul-De-Sac
Details
- Parcel number: 0494004000480
Construction
Type & style
- Home type: SingleFamily
- Architectural style: Craftsman
- Property subtype: Single Family Residence
Materials
- Fiber Cement
- Foundation: Slab
- Roof: Asphalt Shingle
Condition
- New construction: Yes
- Year built: 2025
Details
- Builder name: D.R. Horton
Utilities & green energy
- Sewer: City/County
- Water: City/County
Community & HOA
Community
- Subdivision: Riverview Landing
HOA
- Has HOA: Yes
- HOA fee: $92 monthly
Location
- Region: Chesapeake
Financial & listing details
- Price per square foot: $233/sqft
- Tax assessed value: $185,000
- Annual tax amount: $5,000
- Date on market: 5/30/2025
About the community
Welcome to Riverview Landing, DR Horton's new home community in Chesapeake, VA! Riverview Landing will offer "ready to move in" new homes with open concept design, optional basements, premium quartz countertops and stainless-steel appliances, all within a friendly and convenient community, amentized with walking trails and a fire-pit!
Chesapeake is a thriving, yet tranquil, city near the coast of Virginia that offers many different recreational spots along the water that host a variety of local festivals and events throughout the year! This prime location allows for you to enjoy all that Virginia has to offer, from the nearby beaches, to the stunning Blue Ridge Mountains only a few hours away!
The photos you see here are for illustration purposes only, interior and exterior features, options, colors and selections will vary from the homes as built.
The photos you see here are for illustration purposes only, interior and exterior features, options, colors and selections will vary from the homes as built.
Source: DR Horton

