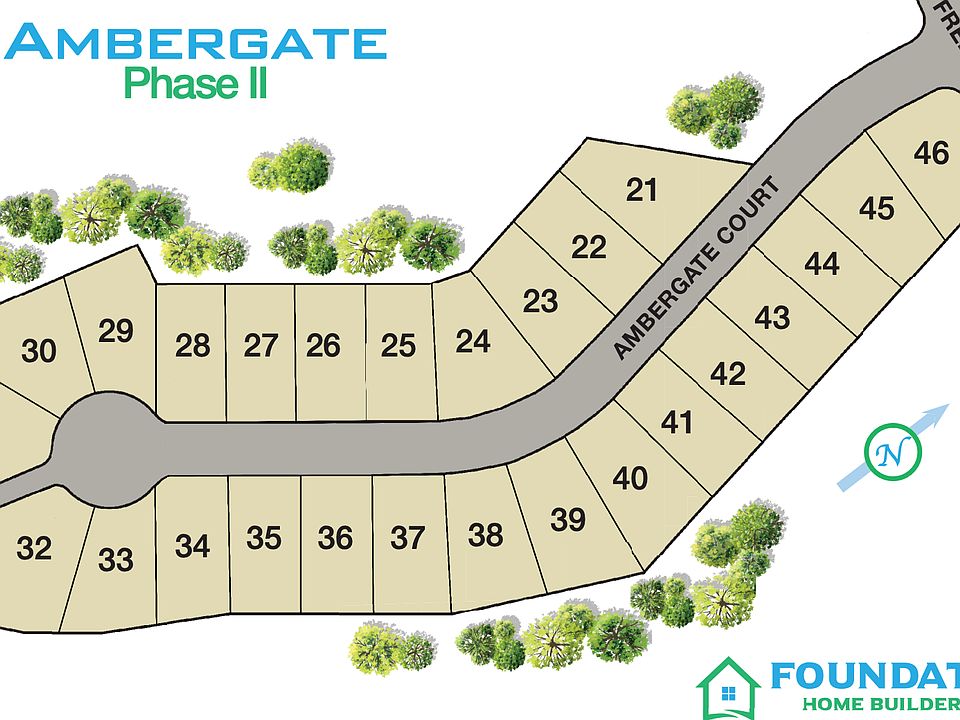Take advantage of the Quick Move in Discount applied. Buyer must close before Christmas 2025 to receive discounted price.New Construction Home - Monroe Plan!! - Never lived in, recently completed and ready for your Quick Move In. Beautiful 3 bedrooms; 2 bathrooms; 2 story home. This home welcomes you with a rocking chair front porch. It features a kitchen that opens to the great room where the kitchen has granite countertops, shaker style cabinets, a countertop overhang with bar stool seating and Stainless-Steel appliances plus a refrigerator so you can live in your home on day 1. The main floor Primary bedroom has a walk-in closet and an ensuite bathroom containing a vanity (Quartz countertops) and a tub/shower combo. The laundry area and coat closet fills out the main floor. Upstairs you will find two additional bedrooms and a second full bath which complete this home. Make this home yours today!!
***Interior Pictures are from a previously built Monroe plan. Actual home may vary from pictures***Seller is offering $5000 in flex cash
New construction
$228,999
105 Ambergate Court, Rocky Mount, NC 27804
3beds
1,263sqft
Single Family Residence
Built in 2024
7,840.8 Square Feet Lot
$-- Zestimate®
$181/sqft
$-- HOA
What's special
Rocking chair front porchGranite countertopsStainless-steel appliancesShaker style cabinets
- 141 days |
- 105 |
- 6 |
Zillow last checked: 8 hours ago
Listing updated: December 05, 2025 at 01:25pm
Listed by:
Anthony Bijan Hezar 336-260-4910,
Re/MaxDiamond Realty
Source: Hive MLS,MLS#: 100442920 Originating MLS: Rocky Mount Area Association of Realtors
Originating MLS: Rocky Mount Area Association of Realtors
Travel times
Facts & features
Interior
Bedrooms & bathrooms
- Bedrooms: 3
- Bathrooms: 2
- Full bathrooms: 2
Rooms
- Room types: Great Room, Master Bedroom, Bedroom 2, Bedroom 3
Primary bedroom
- Level: Main
- Dimensions: 15.2 x 10
Bedroom 2
- Level: Second
- Dimensions: 11 x 12.5
Bedroom 3
- Level: Second
- Dimensions: 11 x 12.5
Great room
- Level: Main
- Dimensions: 15.8 x 13
Kitchen
- Level: Main
- Dimensions: 11 x 9.5
Heating
- Electric, Heat Pump
Cooling
- Central Air
Features
- Master Downstairs
- Has fireplace: No
- Fireplace features: None
Interior area
- Total structure area: 1,263
- Total interior livable area: 1,263 sqft
Property
Parking
- Parking features: Concrete
Features
- Levels: Two
- Stories: 2
- Patio & porch: Porch
- Fencing: None
Lot
- Size: 7,840.8 Square Feet
- Dimensions: 55.26 x 120 x 61 x 116.26
Details
- Parcel number: 385110476134
- Zoning: Residential
- Special conditions: Standard
Construction
Type & style
- Home type: SingleFamily
- Property subtype: Single Family Residence
Materials
- Vinyl Siding
- Foundation: Slab
- Roof: Architectural Shingle
Condition
- New construction: Yes
- Year built: 2024
Details
- Builder name: Foundation Homebuilders
Utilities & green energy
- Sewer: Public Sewer
- Water: Public
- Utilities for property: Sewer Available, Water Available
Community & HOA
Community
- Subdivision: Ambergate II
HOA
- Has HOA: No
Location
- Region: Rocky Mount
Financial & listing details
- Price per square foot: $181/sqft
- Tax assessed value: $35,000
- Annual tax amount: $221
- Date on market: 7/20/2025
- Cumulative days on market: 141 days
- Listing agreement: Exclusive Right To Sell
- Listing terms: Cash,Conventional,FHA,VA Loan
About the community
Living in Rocky Mount, NC offers a mix of small-city convenience and Southern charm, with a slower pace of life compared to larger metros. It offers an affordable cost of living, with housing prices and overall expenses significantly lower than the national average. This makes it an attractive option for first-time homebuyers and retirees seeking excellent value. Conveniently located along I-95 and US-64, the city provides easy access to Raleigh, Greenville, and the coastperfect for commuting or a quick beach getaway. Ongoing downtown revitalization and business development projects are bringing new energy and opportunities to the area.
Source: Foundation Homebuilders
