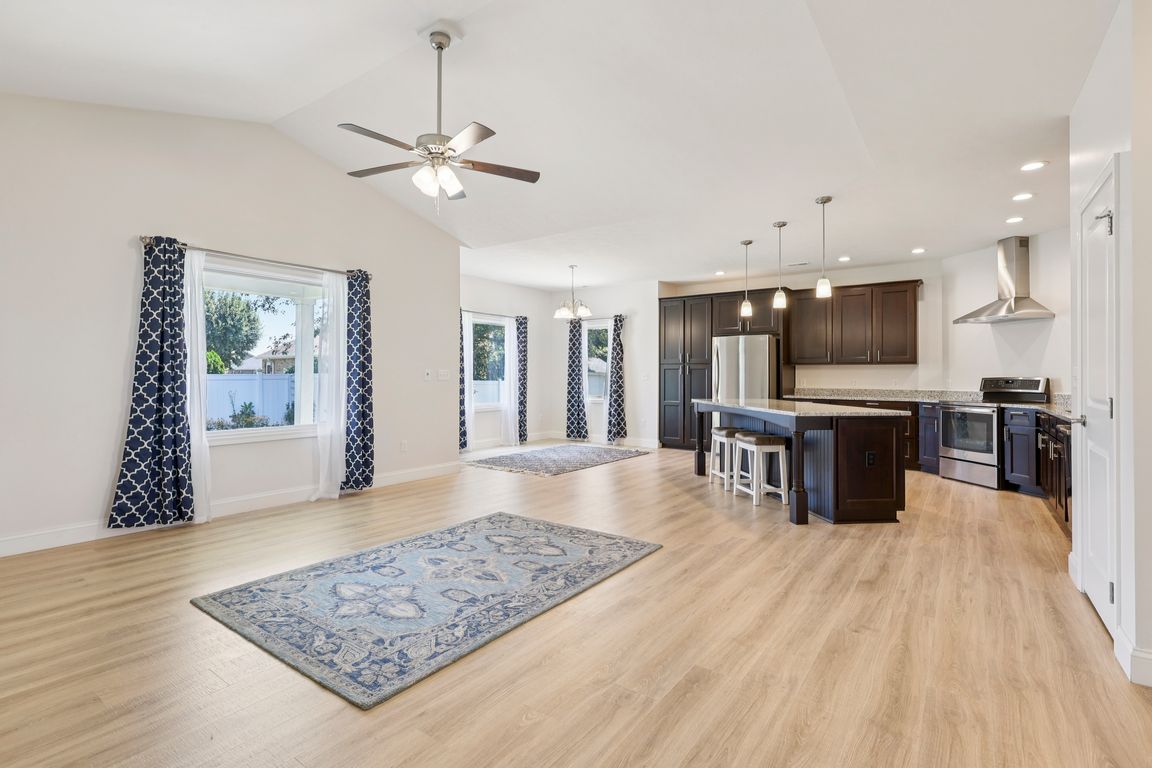
For sale
$425,000
3beds
1,714sqft
105 Ashford Cir, Greenville, OH 45331
3beds
1,714sqft
Single family residence
Built in 2018
0.37 Acres
3 Attached garage spaces
$248 price/sqft
What's special
At the end of a quiet cul-de-sac, where sidewalks wind past friendly neighbors and the hum of everyday life slows down—you’ll find the kind of home that just feels right the moment you arrive. Built in 2018 by locally respected Benanzer Construction, this one-level beauty combines smart design with stylish finishes, ...
- 21 days
- on Zillow |
- 1,139 |
- 33 |
Source: DABR MLS,MLS#: 939584 Originating MLS: Dayton Area Board of REALTORS
Originating MLS: Dayton Area Board of REALTORS
Travel times
Great Room
Kitchen
Dining Room
Primary Bedroom
Primary Bathroom
Primary Closet
Foyer
Bedroom
Bathroom
Bedroom
Laundry Room
Garage
Zillow last checked: 7 hours ago
Listing updated: July 24, 2025 at 10:56am
Listed by:
Sue E Bowman 937-564-0712,
Howard Hanna Real Estate Serv
Source: DABR MLS,MLS#: 939584 Originating MLS: Dayton Area Board of REALTORS
Originating MLS: Dayton Area Board of REALTORS
Facts & features
Interior
Bedrooms & bathrooms
- Bedrooms: 3
- Bathrooms: 2
- Full bathrooms: 2
- Main level bathrooms: 2
Primary bedroom
- Level: Main
- Dimensions: 14 x 18
Bedroom
- Level: Main
- Dimensions: 12 x 14
Bedroom
- Level: Main
- Dimensions: 11 x 12
Dining room
- Level: Main
- Dimensions: 11 x 8
Entry foyer
- Level: Main
- Dimensions: 8 x 8
Great room
- Level: Main
- Dimensions: 16 x 18
Kitchen
- Level: Main
- Dimensions: 13 x 17
Laundry
- Level: Main
- Dimensions: 11 x 6
Heating
- Forced Air, Natural Gas
Cooling
- Central Air
Appliances
- Included: Dryer, Dishwasher, Microwave, Range, Refrigerator, Washer
Features
- Ceiling Fan(s), Cathedral Ceiling(s), Granite Counters, Kitchen Island, Kitchen/Family Room Combo, Pantry, Walk-In Closet(s)
Interior area
- Total structure area: 1,714
- Total interior livable area: 1,714 sqft
Property
Parking
- Total spaces: 3
- Parking features: Attached, Garage, Garage Door Opener, Tandem
- Attached garage spaces: 3
Features
- Levels: One
- Stories: 1
- Patio & porch: Patio, Porch
- Exterior features: Porch, Patio, Storage
Lot
- Size: 0.37 Acres
- Dimensions: 0.3680
Details
- Additional structures: Shed(s)
- Parcel number: F27221227010211000
- Zoning: Residential
- Zoning description: Residential
Construction
Type & style
- Home type: SingleFamily
- Architectural style: Ranch
- Property subtype: Single Family Residence
Materials
- Fiber Cement, Stone
- Foundation: Slab
Condition
- Year built: 2018
Utilities & green energy
- Water: Public
- Utilities for property: Natural Gas Available, Sewer Available, Water Available
Community & HOA
Community
- Security: Surveillance System
- Subdivision: Westbury Sub
HOA
- Has HOA: No
Location
- Region: Greenville
Financial & listing details
- Price per square foot: $248/sqft
- Tax assessed value: $231,750
- Annual tax amount: $2,942
- Date on market: 7/23/2025
- Listing terms: Conventional,FHA,USDA Loan,VA Loan