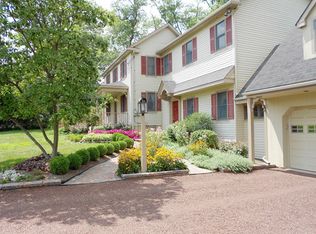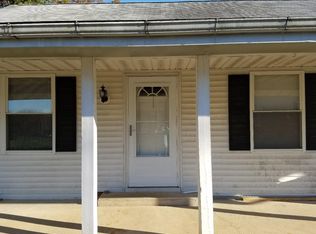Sold for $1,275,000
$1,275,000
105 Barry Rd, Chalfont, PA 18914
3beds
3,125sqft
Single Family Residence
Built in 1801
4.59 Acres Lot
$1,275,300 Zestimate®
$408/sqft
$2,933 Estimated rent
Home value
$1,275,300
$1.20M - $1.35M
$2,933/mo
Zestimate® history
Loading...
Owner options
Explore your selling options
What's special
This stunning plaster over stone farmhouse seamlessly blends historic charm with thoughtful modern updates. Set on a picturesque parcel, the home features rich hardwood floors throughout, timeless character, and thoughtfully designed living spaces that honor its heritage while embracing today’s lifestyle. The heart of the home is a fully updated gourmet kitchen, thoughtfully designed for both everyday living and entertaining. Featuring high-end appliances, custom cabinetry, and ample workspace, it’s a chef’s dream come true. Abundant natural light, flexible living areas, including a separate space ideal for a home office, studio, or private gym, make this the perfect country retreat. Updated mechanical systems provide peace of mind, combining classic architecture with contemporary comfort. Outside, the property continues to impress. Enjoy an amazing outdoor kitchen and living area featuring a built-in fireplace—ideal for hosting gatherings or cozy evenings at home. A re-sided barn offers flexible space for storage, hobbies, or potential expansion, while a large pole barn/garage is a standout feature for the auto enthusiast—complete with a vehicle lift and room for multiple cars or workshop needs. Whether you're drawn to the historic allure, the modern amenities, or the top-tier garage setup, this farmhouse offers a rare opportunity to enjoy the best of both worlds in a truly special setting.
Zillow last checked: 8 hours ago
Listing updated: February 04, 2026 at 06:10am
Listed by:
Sharon Angle 215-794-3227,
Kurfiss Sotheby's International Realty,
Co-Listing Agent: Elizabeth Danese 215-208-6549,
Kurfiss Sotheby's International Realty
Bought with:
Alex Ercole, RS343006
Keller Williams Real Estate -Exton
Source: Bright MLS,MLS#: PABU2102286
Facts & features
Interior
Bedrooms & bathrooms
- Bedrooms: 3
- Bathrooms: 2
- Full bathrooms: 2
- Main level bathrooms: 1
Basement
- Area: 0
Heating
- Forced Air, Summer/Winter Changeover, Oil
Cooling
- Central Air, Ceiling Fan(s), Ductless, Electric
Appliances
- Included: Microwave, Built-In Range, Dishwasher, Dryer, Self Cleaning Oven, Oven, Oven/Range - Gas, Refrigerator, Stainless Steel Appliance(s), Washer, Water Heater
- Laundry: Main Level
Features
- Ceiling Fan(s), Exposed Beams, Open Floorplan, Eat-in Kitchen, Kitchen Island, Beamed Ceilings, Dry Wall, Plaster Walls
- Flooring: Ceramic Tile, Hardwood, Wood
- Doors: Storm Door(s)
- Windows: Bay/Bow, Double Pane Windows
- Basement: Full,Interior Entry,Exterior Entry,Sump Pump,Walk-Out Access
- Number of fireplaces: 3
- Fireplace features: Insert, Mantel(s), Stone
Interior area
- Total structure area: 3,125
- Total interior livable area: 3,125 sqft
- Finished area above ground: 3,125
- Finished area below ground: 0
Property
Parking
- Total spaces: 10
- Parking features: Garage Faces Front, Garage Faces Rear, Garage Door Opener, Oversized, Driveway, Paved, Detached, Off Street
- Garage spaces: 10
- Has uncovered spaces: Yes
Accessibility
- Accessibility features: None
Features
- Levels: Two
- Stories: 2
- Patio & porch: Breezeway, Deck, Patio, Roof
- Pool features: None
Lot
- Size: 4.59 Acres
- Features: Backs to Trees, Corner Lot, Front Yard, Level, Not In Development, Open Lot, Rear Yard, SideYard(s), Unknown Soil Type
Details
- Additional structures: Above Grade, Below Grade, Outbuilding
- Parcel number: 26001108002
- Zoning: SR-2
- Special conditions: Standard
- Other equipment: None
Construction
Type & style
- Home type: SingleFamily
- Architectural style: Colonial
- Property subtype: Single Family Residence
Materials
- Cement Siding
- Foundation: Concrete Perimeter
- Roof: Asphalt,Flat,Metal,Pitched,Rubber,Shingle
Condition
- Excellent
- New construction: No
- Year built: 1801
Utilities & green energy
- Electric: 200+ Amp Service, Circuit Breakers
- Sewer: On Site Septic
- Water: Public
- Utilities for property: Cable Connected, Sewer Available
Community & neighborhood
Security
- Security features: Exterior Cameras
Location
- Region: Chalfont
- Subdivision: None Available
- Municipality: NEW BRITAIN TWP
Other
Other facts
- Listing agreement: Exclusive Right To Sell
- Listing terms: Cash,Conventional
- Ownership: Fee Simple
- Road surface type: Black Top
Price history
| Date | Event | Price |
|---|---|---|
| 2/4/2026 | Sold | $1,275,000-15%$408/sqft |
Source: | ||
| 1/28/2026 | Pending sale | $1,500,000$480/sqft |
Source: | ||
| 1/2/2026 | Contingent | $1,500,000$480/sqft |
Source: | ||
| 8/5/2025 | Listed for sale | $1,500,000+53.8%$480/sqft |
Source: | ||
| 7/15/2022 | Sold | $975,000+44.4%$312/sqft |
Source: Public Record Report a problem | ||
Public tax history
| Year | Property taxes | Tax assessment |
|---|---|---|
| 2025 | $9,997 +0.8% | $55,000 |
| 2024 | $9,915 +17.7% | $55,000 +9.5% |
| 2023 | $8,425 +2% | $50,210 |
Find assessor info on the county website
Neighborhood: 18914
Nearby schools
GreatSchools rating
- 7/10Butler El SchoolGrades: K-6Distance: 2 mi
- 9/10Unami Middle SchoolGrades: 7-9Distance: 2.2 mi
- 10/10Central Bucks High School-SouthGrades: 10-12Distance: 4.5 mi
Schools provided by the listing agent
- District: Central Bucks
Source: Bright MLS. This data may not be complete. We recommend contacting the local school district to confirm school assignments for this home.
Get a cash offer in 3 minutes
Find out how much your home could sell for in as little as 3 minutes with a no-obligation cash offer.
Estimated market value$1,275,300
Get a cash offer in 3 minutes
Find out how much your home could sell for in as little as 3 minutes with a no-obligation cash offer.
Estimated market value
$1,275,300

