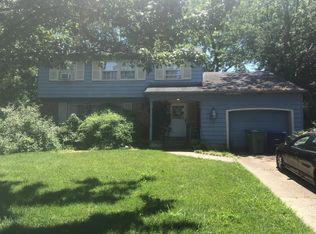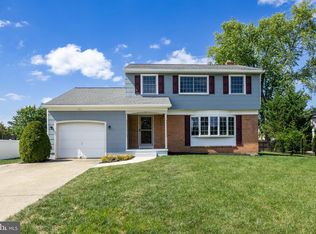Sold for $655,000
$655,000
105 Bartram Rd, Marlton, NJ 08053
5beds
3,650sqft
Single Family Residence
Built in 1966
0.25 Acres Lot
$667,400 Zestimate®
$179/sqft
$4,589 Estimated rent
Home value
$667,400
$607,000 - $734,000
$4,589/mo
Zestimate® history
Loading...
Owner options
Explore your selling options
What's special
Welcome to this Beautiful home located in the desirable Woodstream development... Largest home in the community offering 5 bedrooms 3.5 baths (3650 sq. ft. ) with a full basement has so much to offer. Kitchen featured with 42" Cherrywood cabinets, stainless steel appliances including a 5 burner gas range, granite counter tops, subway tile backsplash, under counter lighting and a breakfast bar. Family Room off the Kitchen is spacious and has a woodburning fireplace nestled against a brick wall which adds rustic charm and character. A bonus room was added off the kitchen which can be a 2nd family room, play room, game room or whatever your desire. The Grand Master Suite has double door entry and a huge walk in closet just for her including a center island with granite top and a separate closet for him. Step into the Master Bath designed for both function and indulgence . Dual his and her vanities offer plenty of space and storage . Unwind in the stall shower or melt the day away in the oversized Jacuzzi tub. The charming Princess suite offers a private haven for relaxation offering a spacious walk in closet complete with a built in vanity, a stylish tile floor and a stall shower with built in seat for a spa like experience. Three additional spacious bedrooms all featured with walk in closets. In addition to the generous living space throughout the home , it also features a full basement- perfect for storage, a home gym, play, projects or anyother need you may have. This propety offers a sizeable back yard, deck, shed and is conveniently located near major highways, shopping, restaurants and a great school system ... Don't miss this one...
Zillow last checked: 8 hours ago
Listing updated: September 04, 2025 at 12:30am
Listed by:
Renee Buzzetta 609-413-5777,
RE/MAX Of Cherry Hill
Bought with:
Sebastian Rohan, rsr004648
Weichert Realtors - Moorestown
Source: Bright MLS,MLS#: NJBL2090186
Facts & features
Interior
Bedrooms & bathrooms
- Bedrooms: 5
- Bathrooms: 4
- Full bathrooms: 3
- 1/2 bathrooms: 1
- Main level bathrooms: 4
- Main level bedrooms: 5
Basement
- Area: 0
Heating
- Forced Air, Natural Gas
Cooling
- Central Air, Electric
Appliances
- Included: Microwave, Dishwasher, Dryer, Self Cleaning Oven, Refrigerator, Stainless Steel Appliance(s), Washer, Water Heater, Gas Water Heater
- Laundry: Upper Level
Features
- Attic, Ceiling Fan(s), Family Room Off Kitchen, Formal/Separate Dining Room, Pantry, Walk-In Closet(s), Eat-in Kitchen, Recessed Lighting
- Flooring: Carpet
- Windows: Window Treatments
- Basement: Unfinished
- Number of fireplaces: 1
Interior area
- Total structure area: 3,650
- Total interior livable area: 3,650 sqft
- Finished area above ground: 3,650
- Finished area below ground: 0
Property
Parking
- Total spaces: 2
- Parking features: Garage Faces Front, Attached, Driveway, On Street
- Attached garage spaces: 2
- Has uncovered spaces: Yes
Accessibility
- Accessibility features: None
Features
- Levels: Two
- Stories: 2
- Pool features: None
Lot
- Size: 0.25 Acres
Details
- Additional structures: Above Grade, Below Grade
- Parcel number: 1300003 2000007
- Zoning: MD
- Special conditions: Standard
Construction
Type & style
- Home type: SingleFamily
- Architectural style: Colonial
- Property subtype: Single Family Residence
Materials
- Brick Front, Frame, Vinyl Siding
- Foundation: Block
- Roof: Shingle
Condition
- New construction: No
- Year built: 1966
Details
- Builder model: Yorktown
Utilities & green energy
- Sewer: No Septic System
- Water: Public
Community & neighborhood
Location
- Region: Marlton
- Subdivision: Woodstream
- Municipality: EVESHAM TWP
Other
Other facts
- Listing agreement: Exclusive Right To Sell
- Listing terms: Cash,Conventional,FHA,VA Loan
- Ownership: Fee Simple
Price history
| Date | Event | Price |
|---|---|---|
| 8/29/2025 | Sold | $655,000+0.8%$179/sqft |
Source: | ||
| 7/10/2025 | Pending sale | $650,000$178/sqft |
Source: | ||
| 6/26/2025 | Listed for sale | $650,000+73.3%$178/sqft |
Source: | ||
| 4/19/2018 | Sold | $375,000$103/sqft |
Source: Public Record Report a problem | ||
| 3/2/2018 | Pending sale | $375,000$103/sqft |
Source: RE/MAX ASSOCIATES #1000185174 Report a problem | ||
Public tax history
| Year | Property taxes | Tax assessment |
|---|---|---|
| 2025 | $13,274 +6.3% | $388,700 |
| 2024 | $12,489 | $388,700 |
| 2023 | -- | $388,700 |
Find assessor info on the county website
Neighborhood: Marlton
Nearby schools
GreatSchools rating
- 4/10J. Harold Vanzant Elementary SchoolGrades: K-5Distance: 0.2 mi
- 5/10Frances Demasi Middle SchoolGrades: 6-8Distance: 2.1 mi
- 6/10Cherokee High SchoolGrades: 9-12Distance: 3.4 mi
Schools provided by the listing agent
- High: Cherokee H.s.
- District: Evesham Township
Source: Bright MLS. This data may not be complete. We recommend contacting the local school district to confirm school assignments for this home.
Get a cash offer in 3 minutes
Find out how much your home could sell for in as little as 3 minutes with a no-obligation cash offer.
Estimated market value$667,400
Get a cash offer in 3 minutes
Find out how much your home could sell for in as little as 3 minutes with a no-obligation cash offer.
Estimated market value
$667,400

