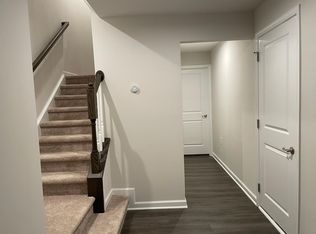Elegant 3BR Townhome Near Southpoint Mall
First-Floor Master Hardwood Floors Loft Pool Access
Welcome to this beautifully maintained 3-bedroom, 2.5-bathroom townhome, located just minutes from Southpoint Mall in a quiet, upscale neighborhood. This home offers the perfect combination of luxury, comfort, and convenience.
Interior Features:
Hardwood floors throughout both levels
High ceilings in the spacious living room
Elegant marble fireplace
First-floor master suite with a garden tub, separate shower, and walk-in closet
Separate formal dining room
Open-concept layout perfect for entertaining
Upstairs:
Two additional bedrooms
Full bathroom
Loft area ideal for a home office, reading nook, or flex space
Outdoor & Community Perks:
Private back patio with gas grill
Parking directly in front of the home
HOA takes care of all exterior yard maintenance
Access to a community swimming pool, included in the rent
Prime Location:
Just minutes from Southpoint Mall, shopping, dining, and major roadways
Key Highlights:
3 Bedrooms | 2.5 Bathrooms | Loft
First-Floor Master Suite
Hardwood Floors Throughout
High Ceiling + Marble Fireplace
Separate Dining Room
Back Patio with Gas Grill
Parking in Front
HOA-Maintained Yard
Community Pool Included
Don't miss this opportunity to live in one of Durham's most desirable communities!
Contact us today to schedule your tour.
Utilities and Fees:
Tenant is responsible for payment of all utilities, including but not limited to electricity, water, gas, internet, cable, and trash collection. The Owner will cover the cost of the Homeowners Association (HOA) dues and all applicable property taxes associated with the residence.
Tenants rental insurance is required.
Townhouse for rent
Accepts Zillow applications
$1,800/mo
105 Basset Hall Dr, Durham, NC 27713
3beds
1,840sqft
Price may not include required fees and charges.
Townhouse
Available now
Small dogs OK
Central air
In unit laundry
Off street parking
Forced air
What's special
Marble fireplaceHigh ceilingsLoft areaPrivate back patioHardwood floorsSeparate showerFirst-floor master suite
- 17 days
- on Zillow |
- -- |
- -- |
Travel times
Facts & features
Interior
Bedrooms & bathrooms
- Bedrooms: 3
- Bathrooms: 3
- Full bathrooms: 2
- 1/2 bathrooms: 1
Heating
- Forced Air
Cooling
- Central Air
Appliances
- Included: Dishwasher, Dryer, Freezer, Microwave, Oven, Refrigerator, Washer
- Laundry: In Unit
Features
- Walk In Closet
- Flooring: Carpet, Hardwood
Interior area
- Total interior livable area: 1,840 sqft
Property
Parking
- Parking features: Off Street
- Details: Contact manager
Features
- Exterior features: Cable not included in rent, Electricity not included in rent, Garbage not included in rent, Gas not included in rent, Heating system: Forced Air, Internet not included in rent, No Utilities included in rent, Walk In Closet, Water not included in rent
Details
- Parcel number: 154647
Construction
Type & style
- Home type: Townhouse
- Property subtype: Townhouse
Building
Management
- Pets allowed: Yes
Community & HOA
Community
- Features: Pool
HOA
- Amenities included: Pool
Location
- Region: Durham
Financial & listing details
- Lease term: 1 Year
Price history
| Date | Event | Price |
|---|---|---|
| 7/21/2025 | Listed for rent | $1,800+9.1%$1/sqft |
Source: Zillow Rentals | ||
| 11/13/2021 | Listing removed | -- |
Source: Zillow Rental Manager | ||
| 11/6/2021 | Listed for rent | $1,650-50.7%$1/sqft |
Source: Zillow Rental Manager | ||
| 10/26/2021 | Listing removed | -- |
Source: Zillow Rental Manager | ||
| 9/27/2021 | Price change | $3,350-5.6%$2/sqft |
Source: Zillow Rental Manager | ||
![[object Object]](https://photos.zillowstatic.com/fp/a58e0c07cf91bbe080f88c4150076979-p_i.jpg)
