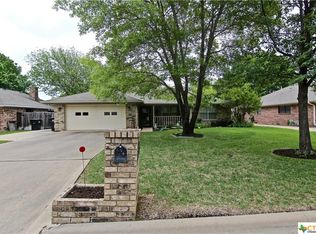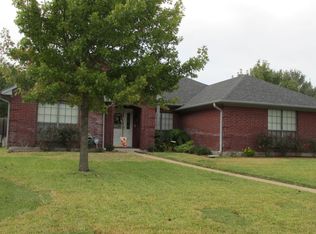Closed
Price Unknown
105 Beaver Loop, Temple, TX 76502
3beds
1,790sqft
Single Family Residence
Built in 1987
8,738.14 Square Feet Lot
$256,900 Zestimate®
$--/sqft
$1,547 Estimated rent
Home value
$256,900
$244,000 - $270,000
$1,547/mo
Zestimate® history
Loading...
Owner options
Explore your selling options
What's special
Adorable corner lot in BISD. NO HOA. Close to major shopping and restaurants in West Temple. Situated on a corner lot, this brick home has much to offer. 105 Beaver Loop features a spacious living room which opens into the kitchen-dining area. The living room has a wood burning fireplace, and access to the covered patio. The primary bedroom boasts its own sitting area and features a spacious bathroom with separate shower, garden tub, plus a walk-in closet. From Quartz counter tops, glass backsplash, and under cabinet lighting, to an induction cooktop and Bosch dishwasher, this is one home you don't want to miss. The separate laundry room is a great convenience. Within the two car attached garage is a bonus room, which is currently being used as for storage. This area was previously used as a home office.
Zillow last checked: 8 hours ago
Listing updated: September 13, 2023 at 04:01am
Listed by:
Faith Wyrick 888-455-6040,
Fathom Realty-Bison Creek Real Estate Team
Bought with:
Aaron Connor, TREC #0788887
Two Lakes Real Estate
Source: Central Texas MLS,MLS#: 504831 Originating MLS: Williamson County Association of REALTORS
Originating MLS: Williamson County Association of REALTORS
Facts & features
Interior
Bedrooms & bathrooms
- Bedrooms: 3
- Bathrooms: 2
- Full bathrooms: 2
Heating
- Has Heating (Unspecified Type)
Cooling
- 1 Unit
Appliances
- Included: Dishwasher, Electric Cooktop, Oven, Built-In Oven, Microwave
- Laundry: Washer Hookup, Electric Dryer Hookup, Laundry in Utility Room, Laundry Room
Features
- All Bedrooms Down, Attic, Ceiling Fan(s), Chandelier, Carbon Monoxide Detector, Home Office, Jetted Tub, Separate Shower, Tub Shower, Vanity, Walk-In Closet(s), Breakfast Bar
- Flooring: Laminate, Tile
- Attic: Partially Floored
- Has fireplace: Yes
- Fireplace features: Living Room, Masonry
Interior area
- Total interior livable area: 1,790 sqft
Property
Parking
- Total spaces: 2
- Parking features: Garage
- Garage spaces: 2
Features
- Levels: One
- Stories: 1
- Patio & porch: Covered, Porch
- Exterior features: Porch
- Pool features: None
- Fencing: Back Yard,Gate,Privacy,Wood
- Has view: Yes
- View description: None
- Body of water: None
Lot
- Size: 8,738 sqft
Details
- Parcel number: 57510
Construction
Type & style
- Home type: SingleFamily
- Architectural style: Traditional
- Property subtype: Single Family Residence
Materials
- Masonry
- Foundation: Slab
- Roof: Composition,Shingle
Condition
- Resale
- Year built: 1987
Utilities & green energy
- Sewer: Public Sewer
- Water: Public
- Utilities for property: High Speed Internet Available, Water Available
Community & neighborhood
Community
- Community features: None
Location
- Region: Temple
- Subdivision: Kasberg Add Ph II
Other
Other facts
- Listing agreement: Exclusive Right To Sell
- Listing terms: Cash,Conventional,FHA,VA Loan
Price history
| Date | Event | Price |
|---|---|---|
| 6/1/2023 | Sold | -- |
Source: | ||
| 5/11/2023 | Pending sale | $259,900$145/sqft |
Source: | ||
| 4/26/2023 | Listed for sale | $259,900+40.5%$145/sqft |
Source: | ||
| 7/22/2021 | Sold | -- |
Source: | ||
| 6/22/2021 | Pending sale | $185,000$103/sqft |
Source: | ||
Public tax history
| Year | Property taxes | Tax assessment |
|---|---|---|
| 2025 | $4,394 -6.9% | $270,452 +0.2% |
| 2024 | $4,718 +2.3% | $269,980 -0.3% |
| 2023 | $4,611 -12.1% | $270,804 +10% |
Find assessor info on the county website
Neighborhood: 76502
Nearby schools
GreatSchools rating
- 6/10Tarver Elementary SchoolGrades: K-5Distance: 1.2 mi
- 5/10North Belton Middle SchoolGrades: 6-8Distance: 1.4 mi
- 7/10Lake Belton High SchoolGrades: 9-12Distance: 2.6 mi
Schools provided by the listing agent
- District: Belton ISD
Source: Central Texas MLS. This data may not be complete. We recommend contacting the local school district to confirm school assignments for this home.
Get a cash offer in 3 minutes
Find out how much your home could sell for in as little as 3 minutes with a no-obligation cash offer.
Estimated market value
$256,900

