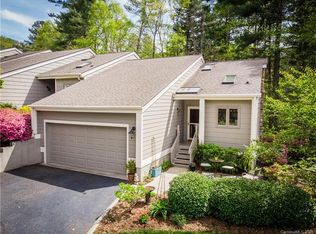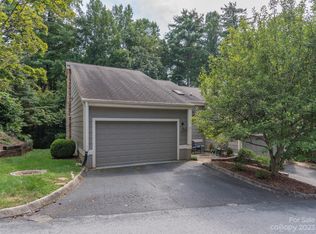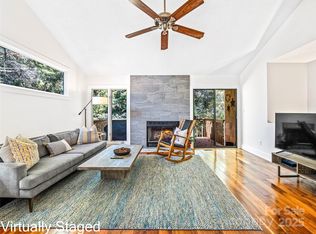Closed
Zestimate®
$355,000
105 Beaver Ridge Rd, Asheville, NC 28804
3beds
1,676sqft
Townhouse
Built in 1986
0.06 Acres Lot
$355,000 Zestimate®
$212/sqft
$2,120 Estimated rent
Home value
$355,000
$337,000 - $373,000
$2,120/mo
Zestimate® history
Loading...
Owner options
Explore your selling options
What's special
Discover relaxed elegance in this updated townhome in North Asheville’s desirable Belvedere community. Just minutes from downtown, Beaver Lake, Fresh Market, restaurants, and the library, this home blends comfort, style, and convenience. The light-filled living room features soaring ceilings and a gas fireplace, creating a warm, open space to unwind or entertain. The kitchen shines with granite counters, stainless steel appliances, and a skylight overhead. All-new flooring and fresh paint throughout add a crisp, modern touch. The main-level primary suite offers dual sinks, dual closets, and a tiled shower. Downstairs, two additional bedrooms and a fully renovated full bath provide ideal guest space or home office options. Relax on your private back deck overlooking wooded views, or enjoy the community’s pool & social gatherings like the neighborhood book group. Lawn care is included—so you can focus on living, not maintaining.
Zillow last checked: 8 hours ago
Listing updated: January 07, 2026 at 08:02am
Listing Provided by:
Marie Reed Marie@MarieReedTeam.com,
Keller Williams Professionals Asheville,
Mark Carter,
Keller Williams Professionals Asheville
Bought with:
Eddy Webb
Keller Williams Professionals Asheville
Source: Canopy MLS as distributed by MLS GRID,MLS#: 4286987
Facts & features
Interior
Bedrooms & bathrooms
- Bedrooms: 3
- Bathrooms: 2
- Full bathrooms: 2
- Main level bedrooms: 1
Primary bedroom
- Level: Main
Bedroom s
- Level: Basement
Bedroom s
- Level: Basement
Bathroom full
- Level: Main
Bathroom full
- Level: Basement
Dining area
- Level: Main
Kitchen
- Level: Main
Laundry
- Level: Main
Living room
- Level: Main
Heating
- Forced Air, Natural Gas
Cooling
- Ceiling Fan(s), Central Air
Appliances
- Included: Dishwasher, Electric Range, Microwave, Refrigerator
- Laundry: Laundry Room, Main Level
Features
- Open Floorplan
- Flooring: Tile, Wood
- Windows: Skylight(s)
- Basement: Finished,Interior Entry
- Fireplace features: Gas, Living Room
Interior area
- Total structure area: 1,077
- Total interior livable area: 1,676 sqft
- Finished area above ground: 1,077
- Finished area below ground: 599
Property
Parking
- Total spaces: 4
- Parking features: Driveway, Attached Garage, Garage on Main Level
- Attached garage spaces: 2
- Uncovered spaces: 2
Features
- Levels: One
- Stories: 1
- Entry location: Main
- Patio & porch: Deck, Patio
- Exterior features: Lawn Maintenance
- Has private pool: Yes
- Pool features: Community, Fenced, In Ground, Outdoor Pool
- Waterfront features: None
Lot
- Size: 0.06 Acres
- Features: Level, Wooded
Details
- Parcel number: 974064383000000
- Zoning: RM6
- Special conditions: Standard
- Horse amenities: None
Construction
Type & style
- Home type: Townhouse
- Architectural style: Traditional
- Property subtype: Townhouse
Materials
- Hardboard Siding
Condition
- New construction: No
- Year built: 1986
Utilities & green energy
- Sewer: Public Sewer
- Water: City
Community & neighborhood
Community
- Community features: Picnic Area
Location
- Region: Asheville
- Subdivision: Belvedere
HOA & financial
HOA
- Has HOA: Yes
- HOA fee: $497 monthly
- Association name: Tessier & Assoc. -Joey Wilde
- Association phone: 828-254-9842
Other
Other facts
- Listing terms: Cash,Conventional
- Road surface type: Asphalt, Paved
Price history
| Date | Event | Price |
|---|---|---|
| 1/7/2026 | Sold | $355,000-11%$212/sqft |
Source: | ||
| 10/6/2025 | Price change | $399,000-2.7%$238/sqft |
Source: | ||
| 8/19/2025 | Price change | $410,000+2.8%$245/sqft |
Source: | ||
| 8/1/2025 | Listed for sale | $399,000+195.6%$238/sqft |
Source: | ||
| 7/31/1998 | Sold | $135,000$81/sqft |
Source: Public Record Report a problem | ||
Public tax history
| Year | Property taxes | Tax assessment |
|---|---|---|
| 2025 | $3,772 +11.3% | $328,100 |
| 2024 | $3,390 +2.6% | $328,100 |
| 2023 | $3,305 +1% | $328,100 |
Find assessor info on the county website
Neighborhood: 28804
Nearby schools
GreatSchools rating
- 4/10Ira B Jones ElementaryGrades: PK-5Distance: 0.4 mi
- 7/10Asheville MiddleGrades: 6-8Distance: 3.5 mi
- 5/10Asheville HighGrades: PK,9-12Distance: 4.3 mi
Schools provided by the listing agent
- Elementary: Asheville City
- Middle: Asheville
- High: Asheville
Source: Canopy MLS as distributed by MLS GRID. This data may not be complete. We recommend contacting the local school district to confirm school assignments for this home.
Get a cash offer in 3 minutes
Find out how much your home could sell for in as little as 3 minutes with a no-obligation cash offer.
Estimated market value$355,000
Get a cash offer in 3 minutes
Find out how much your home could sell for in as little as 3 minutes with a no-obligation cash offer.
Estimated market value
$355,000


