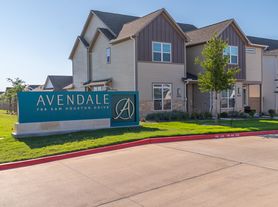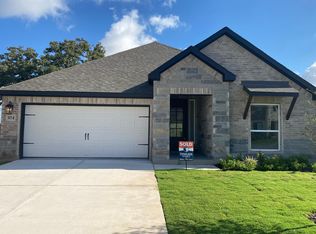Welcome to this stunning, barely-lived-in home located in the highly sought-after The Colony in Bastrop! This spacious and beautifully designed home offers comfort, flexibility, and style at every turn. Located on a on cul-de-sac less than a 10 minute walk to the new Colony Oaks Elementary School with no need to cross Sam Houston. Convenient access to Hwy 71 puts you minutes from all of the restaurants and shops in Bastrop as well as the Austin -Bergstrom International Airport, SpaceX Starlink manufacturing facility, The Boring Company and the Tesla Gigafactory. Large nearby greenspace off cul-de-sac with network of sidewalks and connecting with adjacent cul-de-sac for kids to play with neighborhood friends. The neighborhood includes amenities including pools, playgrounds, walking trails, a dog park, a pickleball court as well as a disk golf course! As you enter, you'll find a dedicated office (or second living area) to your left. Down the hall, there's a convenient half bath and a generous storage closet. The heart of the home features an open-concept living area that flows effortlessly into a chef's kitchen, complete with a large island with sink, cabinetry, gas stove, built-in oven and microwave, walk-in pantry, quartz counters and a cozy dining area. The refrigerator, washer, and dryer are included. The main suite, located on the first floor, is your personal retreat with large bay windows, two walk-in closets and a spa-like bathroom featuring a large shower with a built-in bench and double sinks. The upstairs bonus area is open and inviting with three spacious bedrooms. One upstairs bedroom boasts its own private bath and walk-in closet. Two additional bedrooms also feature walk-in closets and share a full bath. Enjoy your covered back porch and private fenced-in oversized yard ideal for relaxing or entertaining. Pet lovers welcome. Doggie door opening to back yard that will accommodate larger dogs.
House for rent
$2,695/mo
105 Big Pine Creek Ln, Bastrop, TX 78602
4beds
2,931sqft
Price may not include required fees and charges.
Singlefamily
Available now
Cats, dogs OK
Central air, electric, ceiling fan
In unit laundry
4 Garage spaces parking
Natural gas, central
What's special
Gas stoveDedicated officeSpacious bedroomsLarge bay windowsQuartz countersUpstairs bonus areaWalk-in pantry
- 27 days
- on Zillow |
- -- |
- -- |
Travel times
Looking to buy when your lease ends?
Consider a first-time homebuyer savings account designed to grow your down payment with up to a 6% match & 3.83% APY.
Facts & features
Interior
Bedrooms & bathrooms
- Bedrooms: 4
- Bathrooms: 4
- Full bathrooms: 3
- 1/2 bathrooms: 1
Heating
- Natural Gas, Central
Cooling
- Central Air, Electric, Ceiling Fan
Appliances
- Included: Dishwasher, Disposal, Dryer, Microwave, Refrigerator, Stove, Washer
- Laundry: In Unit, Laundry Room, Main Level
Features
- Breakfast Bar, Ceiling Fan(s), Coffered Ceiling(s), Double Vanity, Entrance Foyer, Exhaust Fan, French Doors, High Ceilings, Kitchen Island, Multiple Living Areas, Pantry, Primary Bedroom on Main, Smart Thermostat, Walk In Closet, Walk-In Closet(s)
- Flooring: Carpet, Laminate, Tile
Interior area
- Total interior livable area: 2,931 sqft
Property
Parking
- Total spaces: 4
- Parking features: Driveway, Garage, Covered
- Has garage: Yes
- Details: Contact manager
Features
- Stories: 2
- Exterior features: Contact manager
Details
- Parcel number: R8725159
Construction
Type & style
- Home type: SingleFamily
- Property subtype: SingleFamily
Condition
- Year built: 2022
Community & HOA
Community
- Features: Playground
Location
- Region: Bastrop
Financial & listing details
- Lease term: Negotiable
Price history
| Date | Event | Price |
|---|---|---|
| 8/18/2025 | Price change | $2,695-8.6%$1/sqft |
Source: Unlock MLS #8154564 | ||
| 6/8/2025 | Listed for rent | $2,950$1/sqft |
Source: Unlock MLS #8154564 | ||
| 8/24/2023 | Listing removed | -- |
Source: | ||
| 7/21/2023 | Pending sale | $496,990$170/sqft |
Source: | ||
| 7/10/2023 | Price change | $496,990-0.6%$170/sqft |
Source: | ||

