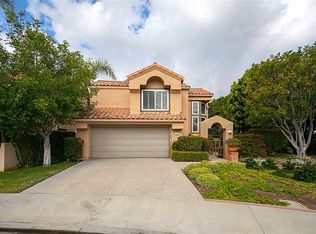Rare 5-Bedroom Floor Plan with 3 Living Areas in Great Park! Welcome to one of the most functional and versatile homes in Irvine's Great Park community! This 3-story, 5-bedroom residence offers a unique layout with a spacious living room on every level perfect for multigenerational living or flexible work-from-home arrangements. The first floor features a private ensuite bedroom and living area that opens to a serene side yard, ideal for guests or extended family. The second level showcases an open-concept chef's kitchen with stainless steel built-in appliances, a dining area, a large great room, and a private patio. The third level offers three secondary bedrooms and a luxurious primary suite for ultimate privacy. Thoughtful upgrades include premium flooring throughout (no carpet), upgraded quartz countertops, designer cabinetry, and fully paid-off solar. A two-car side-by-side garage, plus guest parking in front and back, adds everyday convenience. Located within walking distance to top-rated Solis Park School (K 8) and Portola High School (just 5 minutes via Google Maps), and part of the award-winning Irvine Unified School District. Enjoy exclusive access to 17 Great Park pools, nearby Wild Rivers Waterpark, Great Park Live, and the upcoming retail center. Don't miss this rare opportunity schedule your tour today!
Condo for rent
$5,600/mo
105 Biome, Irvine, CA 92618
5beds
2,703sqft
Price may not include required fees and charges.
Condo
Available now
No pets
Central air
Gas dryer hookup laundry
2 Attached garage spaces parking
Central
What's special
Private patioPrivate ensuite bedroomLuxurious primary suiteUpgraded quartz countertopsStainless steel built-in appliancesDesigner cabinetryLarge great room
- 17 days |
- -- |
- -- |
Travel times
Looking to buy when your lease ends?
Consider a first-time homebuyer savings account designed to grow your down payment with up to a 6% match & a competitive APY.
Facts & features
Interior
Bedrooms & bathrooms
- Bedrooms: 5
- Bathrooms: 4
- Full bathrooms: 3
- 1/2 bathrooms: 1
Rooms
- Room types: Pantry
Heating
- Central
Cooling
- Central Air
Appliances
- Laundry: Gas Dryer Hookup, Hookups, Washer Hookup
Features
- Bedroom on Main Level, Loft, Primary Suite, Walk-In Closet(s), Walk-In Pantry
- Flooring: Tile
Interior area
- Total interior livable area: 2,703 sqft
Property
Parking
- Total spaces: 2
- Parking features: Attached, Covered
- Has attached garage: Yes
- Details: Contact manager
Features
- Stories: 3
- Exterior features: Contact manager
- Has spa: Yes
- Spa features: Hottub Spa
Construction
Type & style
- Home type: Condo
- Property subtype: Condo
Condition
- Year built: 2022
Building
Management
- Pets allowed: No
Community & HOA
Community
- Features: Tennis Court(s)
HOA
- Amenities included: Tennis Court(s)
Location
- Region: Irvine
Financial & listing details
- Lease term: 12 Months
Price history
| Date | Event | Price |
|---|---|---|
| 11/3/2025 | Price change | $5,600-3.4%$2/sqft |
Source: CRMLS #PW25244323 | ||
| 10/21/2025 | Listed for rent | $5,800$2/sqft |
Source: CRMLS #PW25244323 | ||

