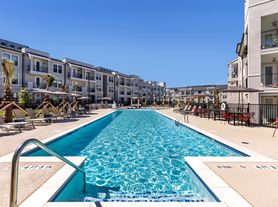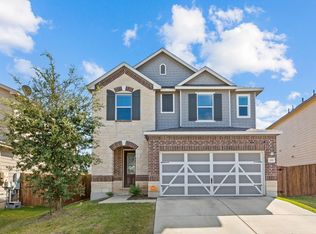You can be the first to live in this beautiful, newly built home in Georgetown's desirable Carlson Place. Open floor plan allows for an abundance of natural light and enough space for the crew or entertaining friends in style. Light, bright kitchen with island gives you plenty of working space and storage. Granite counters, gas range, built-in microwave, and pantry are other highlights of this great kitchen. Bonus bedroom downstairs is the ideal guest room, study, or craft room. Upstairs you'll find a fantastic loft space for a second living area or game room where everybody will want to be. Upstairs master includes dual vanity, tiled shower, and walk-in closet. Community amenities include pool and playground. Near Inner Loop, Loop 130. Minutes to shopping, dining, entertainment, recreation. Pets ok; limit two; 50 lbs or less.
Resident must choose between two resident benefit packages at time of application.
House for rent
$1,995/mo
105 Bird Cherry Way, Georgetown, TX 78626
4beds
2,081sqft
Price may not include required fees and charges.
Singlefamily
Available now
Central air, electric
Electric dryer hookup laundry
4 Attached garage spaces parking
Natural gas, central
What's special
Fantastic loft spaceOpen floor planBuilt-in microwaveAbundance of natural lightGranite countersGame roomWalk-in closet
- 8 days |
- -- |
- -- |
Travel times
Looking to buy when your lease ends?
Consider a first-time homebuyer savings account designed to grow your down payment with up to a 6% match & a competitive APY.
Facts & features
Interior
Bedrooms & bathrooms
- Bedrooms: 4
- Bathrooms: 3
- Full bathrooms: 3
Heating
- Natural Gas, Central
Cooling
- Central Air, Electric
Appliances
- Included: Dishwasher, Disposal, Microwave, Range, WD Hookup
- Laundry: Electric Dryer Hookup, Hookups, Laundry Room, Upper Level, Washer Hookup
Features
- Breakfast Bar, Double Vanity, Electric Dryer Hookup, Entrance Foyer, Exhaust Fan, Granite Counters, Interior Steps, Kitchen Island, Open Floorplan, Pantry, Recessed Lighting, Tray Ceiling(s), WD Hookup, Walk In Closet, Walk-In Closet(s), Washer Hookup
- Flooring: Carpet
Interior area
- Total interior livable area: 2,081 sqft
Property
Parking
- Total spaces: 4
- Parking features: Attached, Driveway, Garage, Covered
- Has attached garage: Yes
- Details: Contact manager
Features
- Stories: 2
- Exterior features: Contact manager
- Has view: Yes
- View description: Contact manager
Details
- Parcel number: R201695H00T0005
Construction
Type & style
- Home type: SingleFamily
- Property subtype: SingleFamily
Materials
- Roof: Composition,Shake Shingle
Condition
- Year built: 2023
Community & HOA
Community
- Features: Playground
Location
- Region: Georgetown
Financial & listing details
- Lease term: 12 Months
Price history
| Date | Event | Price |
|---|---|---|
| 11/12/2025 | Listed for rent | $1,995$1/sqft |
Source: Unlock MLS #6558902 | ||
| 11/11/2025 | Listing removed | $1,995$1/sqft |
Source: Unlock MLS #8041337 | ||
| 10/10/2025 | Price change | $1,995-2.7%$1/sqft |
Source: Unlock MLS #8041337 | ||
| 10/2/2025 | Price change | $2,050-4.7%$1/sqft |
Source: Unlock MLS #8041337 | ||
| 9/9/2025 | Listed for rent | $2,150$1/sqft |
Source: Unlock MLS #8041337 | ||

