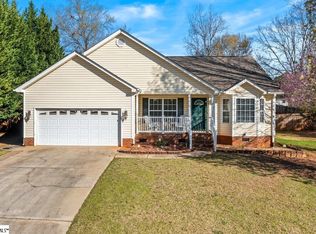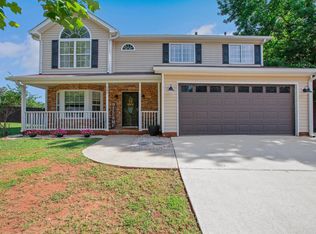Sold for $347,000 on 07/03/25
$347,000
105 Bitternut Ln, Taylors, SC 29687
3beds
2,008sqft
Single Family Residence, Residential
Built in ----
0.58 Acres Lot
$351,500 Zestimate®
$173/sqft
$1,941 Estimated rent
Home value
$351,500
$334,000 - $369,000
$1,941/mo
Zestimate® history
Loading...
Owner options
Explore your selling options
What's special
*ASSUMABLE MORTGAGE at 2.49% rate!* Located in a relaxed, no-HOA neighborhood in Taylors, this property has 3 bedrooms + flex space, 2.5 bathrooms, and over 2,000 square feet. The main level has new LVP flooring throughout the dining room, hallway, and kitchen. The bay window floods the dining room with natural light, while the built-in buffet shelf is perfect for entertaining or an extra work space. The newly refreshed kitchen features quartz countertops, new cabinets, a sleek induction cooktop, and appliances that go the extra mile—including an oven with an air fryer and a microwave with convection capability. A deep stainless steel sink, hideaway spice rack, and easy-clean backsplash complete this beautifully efficient space that is the heart of the home. The home has energy-efficient vinyl windows, great insulation, and a new architectural roof. Both full bathrooms feature new fans and lighting, and the finished garage walls provide clean, versatile storage or hobby space. Step out back to oversized backyard and you’ll find a strong large deck, with a cemented swing gate and paved pad perfect for storing an RV or boat. There’s also room to add a pool or garden, plus a fire pit area! Around the corner, explore the trails of the neighborhood's "Cool Creek" or enjoy a peaceful day at Lake Robinson or Lake Cunningham—just minutes away. Local favorites like Lil Rebel, Los Mayas, and Southern Growl Brewery for convenient dining options nearby, and weekend climbing or shopping is just a short drive in either direction. This property has plenty of space inside and outside to make your own. 105 Bitternut Lane is a place that makes room for both everyday life and meaningful moments. Schedule your showing today and come see what makes this home such a special part of the Upstate.
Zillow last checked: 8 hours ago
Listing updated: July 03, 2025 at 08:59pm
Listed by:
Kortnee Belue 803-476-7176,
Keller Williams DRIVE
Bought with:
NON MLS MEMBER
Non MLS
Source: Greater Greenville AOR,MLS#: 1557472
Facts & features
Interior
Bedrooms & bathrooms
- Bedrooms: 3
- Bathrooms: 3
- Full bathrooms: 2
- 1/2 bathrooms: 1
Primary bedroom
- Area: 195
- Dimensions: 15 x 13
Bedroom 2
- Area: 195
- Dimensions: 15 x 13
Bedroom 3
- Area: 100
- Dimensions: 10 x 10
Primary bathroom
- Features: Double Sink, Tub-Garden, Walk-In Closet(s)
- Level: Second
Dining room
- Area: 120
- Dimensions: 10 x 12
Family room
- Area: 195
- Dimensions: 15 x 13
Kitchen
- Area: 110
- Dimensions: 11 x 10
Bonus room
- Area: 100
- Dimensions: 10 x 10
Heating
- Natural Gas
Cooling
- Electric
Appliances
- Included: Cooktop, Convection Oven, Microwave, Gas Water Heater
- Laundry: 2nd Floor, Walk-in
Features
- Ceiling Fan(s), Ceiling Smooth, Open Floorplan, Countertops – Quartz
- Flooring: Carpet, Vinyl, Luxury Vinyl
- Windows: Tilt Out Windows, Vinyl/Aluminum Trim, Insulated Windows
- Basement: None
- Number of fireplaces: 1
- Fireplace features: Gas Log
Interior area
- Total structure area: 2,009
- Total interior livable area: 2,008 sqft
Property
Parking
- Total spaces: 2
- Parking features: Attached, Garage Door Opener, Yard Door, R/V-Boat Parking, Parking Pad, Paved
- Attached garage spaces: 2
- Has uncovered spaces: Yes
Features
- Levels: Two
- Stories: 2
- Patio & porch: Front Porch
- Fencing: Fenced
Lot
- Size: 0.58 Acres
- Dimensions: 170 x 201 x 70 x 229
- Features: Few Trees, 1/2 - Acre
Details
- Parcel number: 0633.0601049.00
Construction
Type & style
- Home type: SingleFamily
- Architectural style: Traditional
- Property subtype: Single Family Residence, Residential
Materials
- Vinyl Siding
- Foundation: Slab
- Roof: Architectural
Utilities & green energy
- Sewer: Septic Tank
- Water: Public
- Utilities for property: Cable Available, Underground Utilities
Community & neighborhood
Community
- Community features: None
Location
- Region: Taylors
- Subdivision: Rosewood Meadow
Other
Other facts
- Listing terms: Assumable
Price history
| Date | Event | Price |
|---|---|---|
| 7/3/2025 | Sold | $347,000$173/sqft |
Source: | ||
| 5/20/2025 | Contingent | $347,000$173/sqft |
Source: | ||
| 5/16/2025 | Listed for sale | $347,000+99.4%$173/sqft |
Source: | ||
| 7/17/2015 | Sold | $174,000-1.1%$87/sqft |
Source: | ||
| 6/9/2015 | Pending sale | $176,000$88/sqft |
Source: Greenville Realty, LLC #1299538 | ||
Public tax history
| Year | Property taxes | Tax assessment |
|---|---|---|
| 2024 | $1,187 +2.6% | $178,530 |
| 2023 | $1,157 +4.5% | $178,530 |
| 2022 | $1,107 +1% | $178,530 |
Find assessor info on the county website
Neighborhood: 29687
Nearby schools
GreatSchools rating
- 6/10Taylors Elementary SchoolGrades: K-5Distance: 3.9 mi
- 4/10Greer Middle SchoolGrades: 6-8Distance: 3.1 mi
- 5/10Greer High SchoolGrades: 9-12Distance: 3.3 mi
Schools provided by the listing agent
- Elementary: Taylors
- Middle: Greer
- High: Greer
Source: Greater Greenville AOR. This data may not be complete. We recommend contacting the local school district to confirm school assignments for this home.
Get a cash offer in 3 minutes
Find out how much your home could sell for in as little as 3 minutes with a no-obligation cash offer.
Estimated market value
$351,500
Get a cash offer in 3 minutes
Find out how much your home could sell for in as little as 3 minutes with a no-obligation cash offer.
Estimated market value
$351,500

