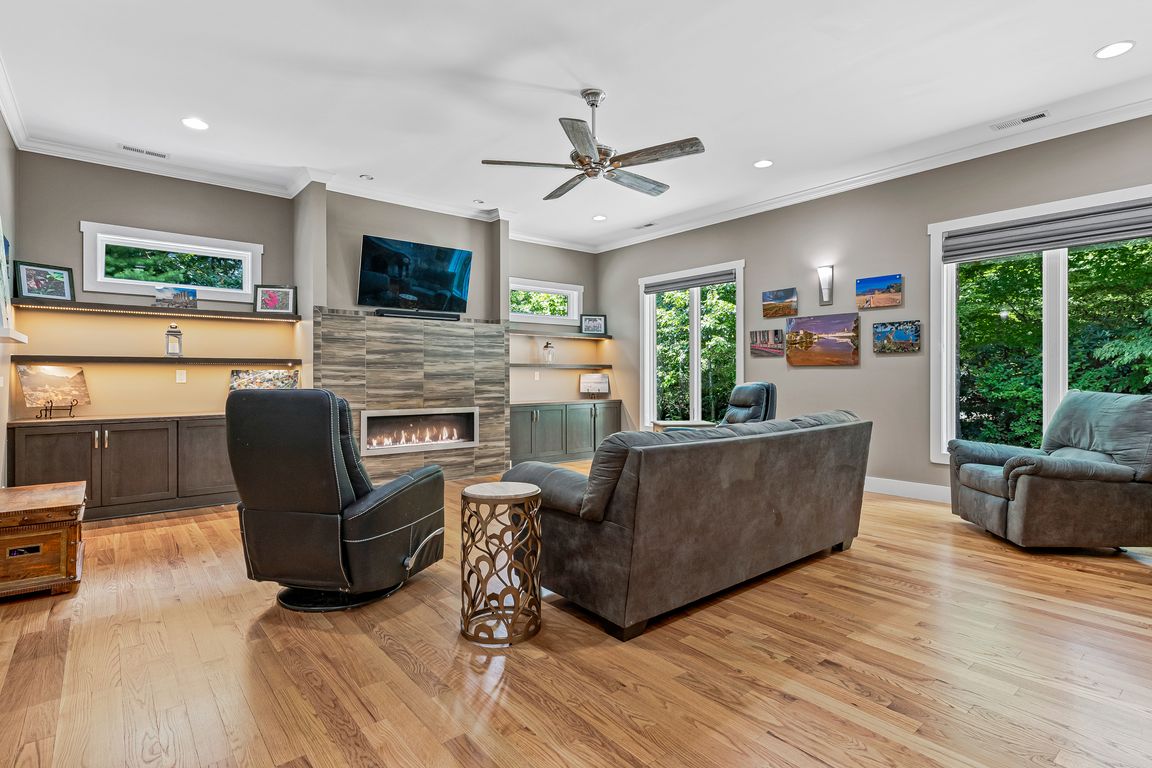
Active
$1,295,000
4beds
4,382sqft
105 Blackberry Ln, Fairview, NC 28730
4beds
4,382sqft
Single family residence
Built in 2009
1.51 Acres
3 Carport spaces
$296 price/sqft
What's special
Soaring ceilingsWater featuresTree-top covered deckCurated gardensForest view firepit deckSpa-inspired bathPrivate balcony
Discover elevated mountain luxury at 105 Blackberry Lane—a private retreat where sophistication meets serenity. Enter through a custom arched Italian door into a gallery-style foyer with soaring ceilings and custom lighting. Entertain effortlessly in the chef’s kitchen, great room, and music nook and large second living area, or host memorable evenings ...
- 26 days |
- 888 |
- 32 |
Source: Canopy MLS as distributed by MLS GRID,MLS#: 4301425
Travel times
Living Room
Kitchen
Bedroom
Zillow last checked: 7 hours ago
Listing updated: October 01, 2025 at 07:39am
Listing Provided by:
Debbie Hrncir debbie.hrncir@allentate.com,
Howard Hanna Beverly-Hanks Asheville-Biltmore Park
Source: Canopy MLS as distributed by MLS GRID,MLS#: 4301425
Facts & features
Interior
Bedrooms & bathrooms
- Bedrooms: 4
- Bathrooms: 6
- Full bathrooms: 4
- 1/2 bathrooms: 2
- Main level bedrooms: 1
Primary bedroom
- Level: Main
Bedroom s
- Level: Basement
Bathroom full
- Level: Main
Bathroom half
- Level: Main
Bathroom full
- Level: Basement
Great room
- Level: Main
Kitchen
- Level: Main
Laundry
- Level: Main
Media room
- Level: Basement
Recreation room
- Level: Basement
Heating
- Floor Furnace, Forced Air, Heat Pump, Propane, Radiant Floor, Fireplace(s)
Cooling
- Ceiling Fan(s), Central Air, Heat Pump
Appliances
- Included: Bar Fridge, Microwave, Convection Oven, Dishwasher, Disposal, Double Oven, Dryer, Dual Flush Toilets, Electric Oven, Gas Cooktop, Plumbed For Ice Maker, Propane Water Heater, Refrigerator, Wall Oven, Washer/Dryer, Water Softener, Wine Refrigerator
- Laundry: Laundry Room, Main Level
Features
- Breakfast Bar, Built-in Features, Soaking Tub, Kitchen Island, Open Floorplan, Pantry, Sauna, Storage, Walk-In Closet(s), Walk-In Pantry
- Flooring: Carpet, Tile, Wood
- Doors: Insulated Door(s), Screen Door(s), Sliding Doors
- Basement: Daylight,Exterior Entry,Finished,Interior Entry,Storage Space,Walk-Out Access,Walk-Up Access
- Fireplace features: Fire Pit, Gas Log, Great Room, Outside, Porch, Propane, See Through
Interior area
- Total structure area: 2,659
- Total interior livable area: 4,382 sqft
- Finished area above ground: 2,659
- Finished area below ground: 1,723
Property
Parking
- Total spaces: 3
- Parking features: Attached Carport, Circular Driveway
- Carport spaces: 3
- Has uncovered spaces: Yes
Features
- Levels: One
- Stories: 1
- Patio & porch: Awning(s), Balcony, Covered, Deck, Porch, Rear Porch, Screened, Terrace
- Exterior features: Fire Pit, Gas Grill, Porte-cochere, Rainwater Catchment, Sauna
- Has spa: Yes
- Spa features: Heated
- Waterfront features: Creek/Stream
Lot
- Size: 1.51 Acres
- Features: Paved, Private, Sloped, Wooded
Details
- Additional structures: Gazebo, Shed(s), Workshop
- Parcel number: 968566439000000
- Zoning: OU
- Special conditions: Standard
- Other equipment: Fuel Tank(s), Surround Sound
Construction
Type & style
- Home type: SingleFamily
- Property subtype: Single Family Residence
Materials
- Fiber Cement, Glass, Stucco, Stone Veneer
- Foundation: Slab
- Roof: Shingle
Condition
- New construction: No
- Year built: 2009
Utilities & green energy
- Sewer: Septic Installed
- Water: Well
- Utilities for property: Cable Connected, Electricity Connected, Phone Connected, Propane, Underground Power Lines, Underground Utilities, Wired Internet Available
Green energy
- Water conservation: Dual Flush Toilets
Community & HOA
Community
- Security: Carbon Monoxide Detector(s), Smoke Detector(s)
- Subdivision: Alexander Crest
Location
- Region: Fairview
- Elevation: 2000 Feet
Financial & listing details
- Price per square foot: $296/sqft
- Tax assessed value: $791,300
- Annual tax amount: $5,362
- Date on market: 9/11/2025
- Listing terms: Cash,Conventional
- Exclusions: All art pieces (open to negotiate), golf memorabilia and golf equipment, Lazy susan on outside table, glass boat just inside entrance
- Electric utility on property: Yes
- Road surface type: Asphalt, Concrete, Dirt, Paved