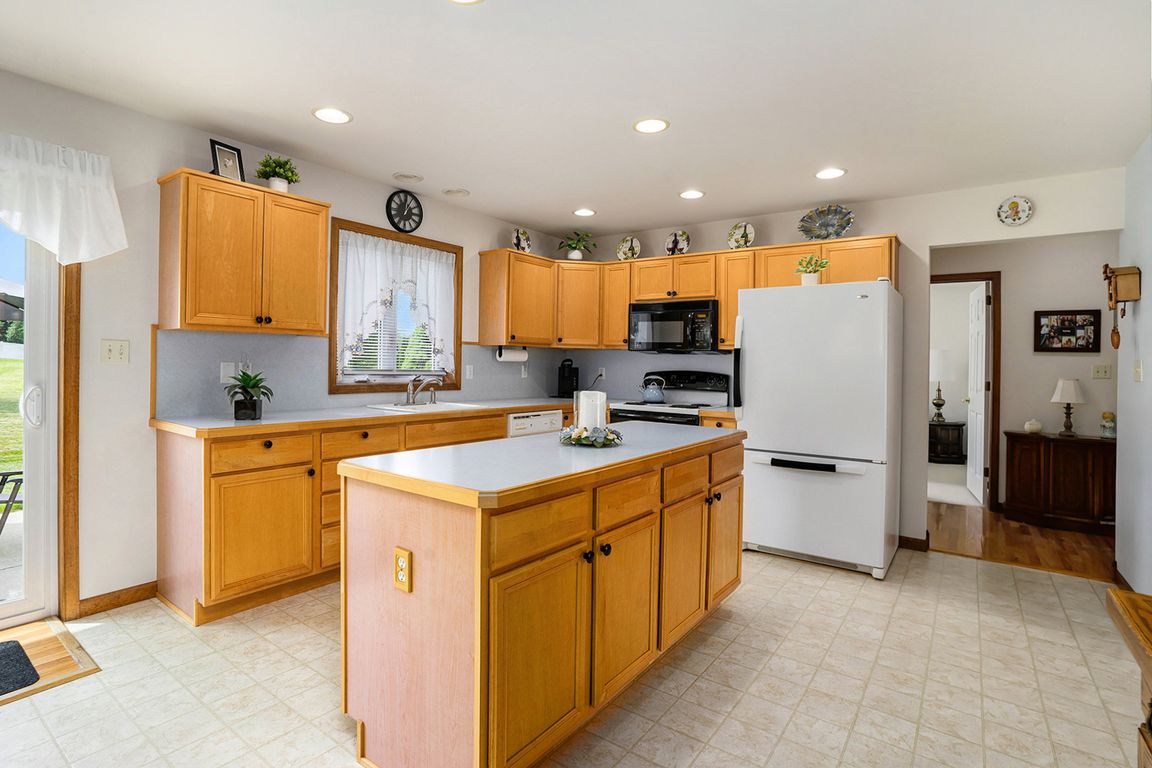
Pending
$469,900
3beds
2,002sqft
105 Buck Dr, Lehighton, PA 18235
3beds
2,002sqft
Single family residence
Built in 2004
1.02 Acres
3 Attached garage spaces
$235 price/sqft
What's special
SHOWINGS BEGIN SATURDAY-OPEN HOUSE 12PM-2:00PM 7/13. Welcome home-beautifully maintained 3-bedroom, 2-bathroom home, perfectly situated on a picturesque 1-acre lot in a quiet cul-de-sac & mountain views! Pride of ownership is evident in every detail of this pristine property. Step inside to find gleaming hardwood floors in the foyer that lead you into the ...
- 37 days
- on Zillow |
- 183 |
- 6 |
Source: GLVR,MLS#: 760733 Originating MLS: Lehigh Valley MLS
Originating MLS: Lehigh Valley MLS
Travel times
Kitchen
Family Room
Primary Bedroom
Zillow last checked: 7 hours ago
Listing updated: July 16, 2025 at 05:46am
Listed by:
Kimberly A. Berret,
Keller Williams Realty Group 610-792-5900
Source: GLVR,MLS#: 760733 Originating MLS: Lehigh Valley MLS
Originating MLS: Lehigh Valley MLS
Facts & features
Interior
Bedrooms & bathrooms
- Bedrooms: 3
- Bathrooms: 2
- Full bathrooms: 2
Primary bedroom
- Level: First
- Dimensions: 19.00 x 13.50
Bedroom
- Level: First
- Dimensions: 11.00 x 16.00
Bedroom
- Level: First
- Dimensions: 11.00 x 11.00
Family room
- Level: First
- Dimensions: 26.00 x 15.00
Foyer
- Level: First
- Dimensions: 7.00 x 15.00
Other
- Level: First
- Dimensions: 8.00 x 10.00
Other
- Level: First
- Dimensions: 7.00 x 8.00
Kitchen
- Level: First
- Dimensions: 13.00 x 22.50
Living room
- Level: First
- Dimensions: 12.00 x 15.00
Heating
- Electric, Heat Pump
Cooling
- Central Air
Appliances
- Included: Dryer, Dishwasher, Electric Oven, Electric Range, Electric Water Heater, Refrigerator, Washer
Features
- Attic, Breakfast Area, Dining Area, Entrance Foyer, Walk-In Closet(s)
- Flooring: Carpet, Hardwood, Laminate, Resilient
- Basement: Crawl Space
- Has fireplace: Yes
- Fireplace features: Gas Log, Living Room
Interior area
- Total interior livable area: 2,002 sqft
- Finished area above ground: 2,002
- Finished area below ground: 0
Property
Parking
- Total spaces: 3
- Parking features: Attached, Driveway, Garage
- Attached garage spaces: 3
- Has uncovered spaces: Yes
Features
- Patio & porch: Covered, Patio, Porch
- Exterior features: Porch, Patio
- Has view: Yes
- View description: Mountain(s)
Lot
- Size: 1.02 Acres
Details
- Parcel number: 39A13A522
- Zoning: RES
- Special conditions: None
Construction
Type & style
- Home type: SingleFamily
- Architectural style: Ranch
- Property subtype: Single Family Residence
Materials
- Brick, Vinyl Siding
- Roof: Asphalt,Fiberglass
Condition
- Year built: 2004
Utilities & green energy
- Sewer: Septic Tank
- Water: Well
Community & HOA
Community
- Subdivision: Kriss Pines Estates
Location
- Region: Lehighton
Financial & listing details
- Price per square foot: $235/sqft
- Tax assessed value: $92,900
- Annual tax amount: $7,116
- Date on market: 7/9/2025
- Listing terms: Cash,Conventional,FHA,USDA Loan,VA Loan
- Ownership type: Fee Simple