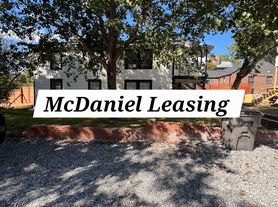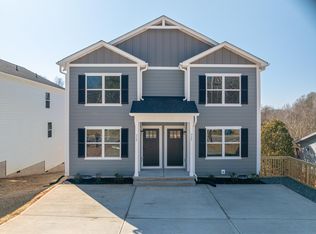Beautiful 3-Bedroom Home for Rent in Spartanburg
Welcome home to this spacious and updated property located in a quiet cul-de-sac. With 3 bedrooms, 2 bathrooms, and a functional layout, this home offers comfort and convenience in one of Spartanburg's most desirable areas.
Features include:
Bright and open living room with plenty of natural light
Modern kitchen with updated appliances, ample cabinet space, and breakfast bar
Primary bedroom with private en-suite bathroom
Two additional bedrooms with generous closet space
Large fenced-in backyard, perfect for relaxing or entertaining
This home is conveniently located near shopping, dining, and major highways making your commute and errands quick and easy.
Don't miss the chance to make this beautiful house your next home! Schedule a showing today.
Tenant responsible for all utilities and yard maintenance. 1 year lease. Prior Evictions need not apply. We do not accept housing vouchers.
Tenant responsible for all utilities
1 year term required
Tenant responsible for all utilities and lawncare
No smoking
House for rent
$1,695/mo
105 Cabot Ct, Spartanburg, SC 29306
3beds
1,400sqft
Price may not include required fees and charges.
Single family residence
Available now
Cats, small dogs OK
Central air
Hookups laundry
Off street parking
Heat pump
What's special
Quiet cul-de-sacUpdated appliancesBreakfast barLarge fenced-in backyardModern kitchenPlenty of natural lightAmple cabinet space
- 12 days |
- -- |
- -- |
Travel times
Looking to buy when your lease ends?
Consider a first-time homebuyer savings account designed to grow your down payment with up to a 6% match & a competitive APY.
Facts & features
Interior
Bedrooms & bathrooms
- Bedrooms: 3
- Bathrooms: 2
- Full bathrooms: 2
Heating
- Heat Pump
Cooling
- Central Air
Appliances
- Included: Microwave, Oven, Refrigerator, WD Hookup
- Laundry: Hookups
Features
- WD Hookup
- Flooring: Tile
Interior area
- Total interior livable area: 1,400 sqft
Property
Parking
- Parking features: Off Street
- Details: Contact manager
Features
- Exterior features: No Utilities included in rent
Details
- Parcel number: 7161109300
Construction
Type & style
- Home type: SingleFamily
- Property subtype: Single Family Residence
Community & HOA
Location
- Region: Spartanburg
Financial & listing details
- Lease term: 1 Year
Price history
| Date | Event | Price |
|---|---|---|
| 10/19/2025 | Listed for rent | $1,695+3%$1/sqft |
Source: Zillow Rentals | ||
| 10/19/2025 | Listing removed | $1,645$1/sqft |
Source: Zillow Rentals | ||
| 10/16/2025 | Listed for rent | $1,645-5.7%$1/sqft |
Source: Zillow Rentals | ||
| 10/8/2025 | Listing removed | $1,745$1/sqft |
Source: Zillow Rentals | ||
| 9/29/2025 | Price change | $1,745-12.5%$1/sqft |
Source: Zillow Rentals | ||

