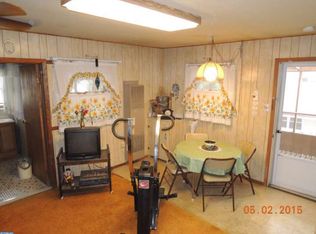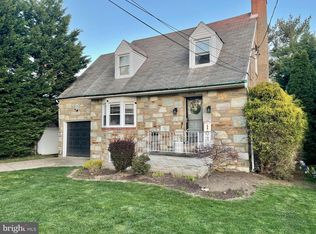Think outside the box with this versatile cape, great opportunity to make this one your own. Investors take note ... Enter into living room with fireplace, hardwood floors, dining room, eat in kitchen featuring wood cabinets, granite counters, hardwood floors, newer self cleaning range (7/16). Ample main bedroom with ceiling fan, walk in closet, and a great size den study with outside entrance complete the first floor. The second floor features a loft with loads of natural light, hardwood floors, can used be as a second floor media loft or sitting area, there are also three large bedrooms with hardwood flooring and walk in closets and a large bathroom. The first floor also has a full bath. Laundry is located in the basement. Partial finished area in basement with additional fireplace and outside entrance to rear yard. Finished Room with its own entrance would be great for someone who needs a home office, could also be used for storage. Home is being sold in as is condition. Located close to Willow Grove Mall, PA turnpike, 611, 63 & 263, SEPTA bus & train services. Ideal for any commuter.
This property is off market, which means it's not currently listed for sale or rent on Zillow. This may be different from what's available on other websites or public sources.

