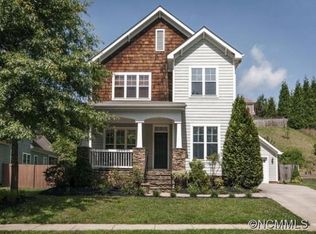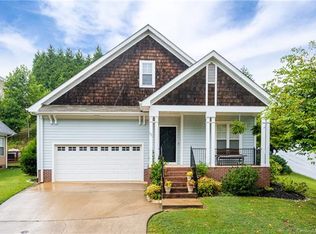Professional landscaping welcomes you to this roomy, immaculate 1.5 story craftsman in the Preservation Collection of popular Ashley Woods. Stylish finishes complete the open concept living/dining with two story ceilings, updated (2014) kitchen, morning room, laundry, and spacious master with walk-in closet on the main. Upstairs offers two bedrooms, a bath, and a 20x20 multipurpose room with cozy alcove for play or work. Abundant storage includes three walk-in attics. Kitchen features granite, tile, LED under-cabinet lighting, low profile fridge, pullout shelving in base cabinets, and more. For entertaining and relaxation, the rear deck was expanded in 2018. Youâll love the convenience-15 minutes to downtown, the airport, shopping and medical. Play outdoors at the Ashley Woods private park, or a few miles away at the Arboretum, Blue Ridge Parkway, and French Broad River, where mountain biking and hiking are at their best.
This property is off market, which means it's not currently listed for sale or rent on Zillow. This may be different from what's available on other websites or public sources.

