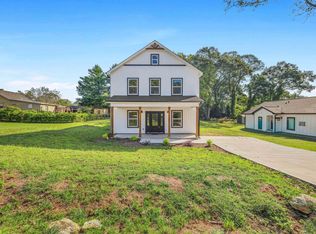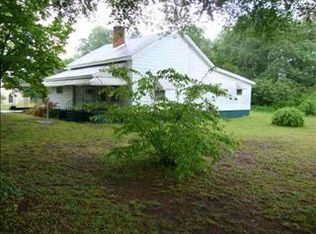Sold co op non member
$282,000
105 Cedar Falls Rd, Fountain Inn, SC 29644
3beds
1,316sqft
Single Family Residence
Built in 2023
0.26 Acres Lot
$278,200 Zestimate®
$214/sqft
$1,793 Estimated rent
Home value
$278,200
$264,000 - $295,000
$1,793/mo
Zestimate® history
Loading...
Owner options
Explore your selling options
What's special
Welcome to this beautifully maintained craftsman-style ranch offering the perfect blend of contemporary elegance and everyday comfort. Featuring an open floor plan, this home boasts a stunning kitchen complete with solid surface countertops, a spacious island with a built-in microwave, stainless steel appliances, a sleek range hood, farmhouse sink, and abundant cabinetry accented with gold hardware. The inviting living room showcases sophisticated box molding and a modern fireplace with clear stones and LED lighting, perfect for cozy evenings or entertaining guests. The spacious walk-in laundry room includes built-in cabinets for additional storage and a utility sink for added convenience. Retreat to the private primary suite featuring a striking board and batten accent wall, a luxurious en-suite bathroom with an oversized tiled shower, double sinks, tile flooring and a custom walk-in closet with wood shelving. Additional highlights include upgraded lighting and crown molding throughout, LVP flooring across the home, a tankless hot water heater, and a backyard designed for relaxation with tree-lined privacy and a handy outbuilding. Located less than a mile from Cedar Falls Park and just minutes from charming downtown Fountain Inn, as well as all the dining and shopping options of Greenville and Simpsonville, this home truly has it all! All appliance including the refrigerator, washer and dryer will remain for the new owner. USDA eligible! Don't miss out! Schedule your showing today!
Zillow last checked: 8 hours ago
Listing updated: August 26, 2025 at 06:01pm
Listed by:
Prestina L Cromwell 864-490-5276,
Better Homes & Gardens Young &
Bought with:
Non-MLS Member
NON MEMBER
Source: SAR,MLS#: 326530
Facts & features
Interior
Bedrooms & bathrooms
- Bedrooms: 3
- Bathrooms: 2
- Full bathrooms: 2
- Main level bathrooms: 2
- Main level bedrooms: 3
Primary bedroom
- Area: 156
- Dimensions: 13x12
Bedroom 2
- Area: 110
- Dimensions: 11x10
Bedroom 3
- Area: 110
- Dimensions: 11x10
Dining room
- Area: 120
- Dimensions: 12x10
Kitchen
- Area: 96
- Dimensions: 12x8
Living room
- Area: 255
- Dimensions: 17x15
Heating
- Forced Air, Electricity
Cooling
- Central Air, Electricity
Appliances
- Included: Dishwasher, Microwave, Electric Oven, Range, Range Hood, Refrigerator, Electric, Tankless Water Heater
- Laundry: 1st Floor, Electric Dryer Hookup, Sink, Walk-In, Washer Hookup
Features
- Ceiling Fan(s), Attic Stairs Pulldown, Fireplace, Ceiling - Smooth, Solid Surface Counters, Open Floorplan, Pantry
- Flooring: Ceramic Tile, Luxury Vinyl
- Windows: Insulated Windows, Window Treatments
- Has basement: No
- Attic: Pull Down Stairs,Storage
- Has fireplace: No
Interior area
- Total interior livable area: 1,316 sqft
- Finished area above ground: 1,316
- Finished area below ground: 0
Property
Parking
- Parking features: Garage Faces Side, See Parking Features
- Has garage: Yes
Features
- Levels: One
- Patio & porch: Porch
- Exterior features: Aluminum/Vinyl Trim
Lot
- Size: 0.26 Acres
- Features: Level
- Topography: Level
Details
- Parcel number: 0577020102500
Construction
Type & style
- Home type: SingleFamily
- Architectural style: Craftsman
- Property subtype: Single Family Residence
Materials
- Vinyl Siding
- Foundation: Slab
Condition
- New construction: No
- Year built: 2023
Utilities & green energy
- Electric: Duke
- Sewer: Septic Tank
- Water: Public, Gville Wat
Community & neighborhood
Security
- Security features: Smoke Detector(s)
Community
- Community features: None
Location
- Region: Fountain Inn
- Subdivision: None
Price history
| Date | Event | Price |
|---|---|---|
| 8/22/2025 | Sold | $282,000-1%$214/sqft |
Source: | ||
| 7/22/2025 | Pending sale | $284,900$216/sqft |
Source: | ||
| 7/17/2025 | Listed for sale | $284,900$216/sqft |
Source: | ||
| 7/2/2025 | Listing removed | $284,900$216/sqft |
Source: | ||
| 6/11/2025 | Price change | $284,900-1.7%$216/sqft |
Source: | ||
Public tax history
| Year | Property taxes | Tax assessment |
|---|---|---|
| 2024 | $1,707 +89.9% | $263,450 +477.4% |
| 2023 | $899 +5.2% | $45,630 |
| 2022 | $855 -10.8% | $45,630 -14.1% |
Find assessor info on the county website
Neighborhood: 29644
Nearby schools
GreatSchools rating
- 5/10Fork Shoals Elementary SchoolGrades: K-5Distance: 0.5 mi
- 7/10Ralph Chandler Middle SchoolGrades: 6-8Distance: 1.3 mi
- 7/10Woodmont High SchoolGrades: 9-12Distance: 5.5 mi
Schools provided by the listing agent
- Elementary: 9-Fork Shoals
- Middle: 9-Ralph Chandler Middel School
- High: 9-Woodmont
Source: SAR. This data may not be complete. We recommend contacting the local school district to confirm school assignments for this home.
Get a cash offer in 3 minutes
Find out how much your home could sell for in as little as 3 minutes with a no-obligation cash offer.
Estimated market value$278,200
Get a cash offer in 3 minutes
Find out how much your home could sell for in as little as 3 minutes with a no-obligation cash offer.
Estimated market value
$278,200

