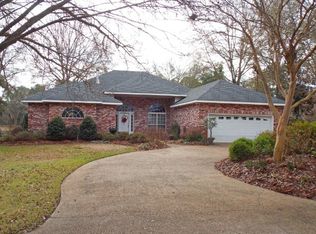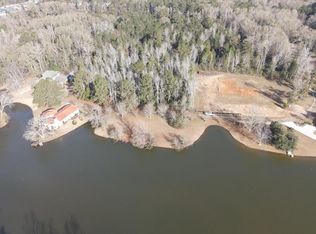Closed
Price Unknown
105 Cedar Ridge Rd, McComb, MS 39648
5beds
4,305sqft
Residential, Single Family Residence
Built in 2004
1.35 Acres Lot
$373,100 Zestimate®
$--/sqft
$2,596 Estimated rent
Home value
$373,100
Estimated sales range
Not available
$2,596/mo
Zestimate® history
Loading...
Owner options
Explore your selling options
What's special
Stately Lakeview Brick Home – Elegance, Space & Serenity Perched gracefully atop a hill with commanding views of a tranquil lake, this elegant 4,300 sq ft brick home offers the perfect blend of classic sophistication and modern comfort. With five spacious bedrooms and three and a half baths, every detail has been thoughtfully designed for both luxurious living and effortless entertaining. Step inside to discover soaring ceilings and a grand layout featuring a formal dining room, an inviting great room with a fireplace, and a gourmet kitchen complete with a breakfast area — all with stunning lake views. The upstairs den provides a flexible space for relaxation or work with an impressive balcony and its' own fireplace, while the two sunrooms invite natural light to pour in throughout the day. The expansive primary suite is a true retreat, featuring another fireplace, breathtaking lake views, and a spa-inspired ensuite bath. A central vacuum system, abundant storage, and a three-bay garage add to the home's practical appeal. Green thumbs will love the attached greenhouse, and the large private backyard offers plenty of room to relax or entertain in peace. From the front balcony and nearly every key room — including the kitchen, great room, primary suite, and sunroom — lake views stretch out before you. While this home feels like a private escape, it's conveniently located just minutes from town and everyday amenities. Whether you're enjoying a quiet morning coffee with panoramic views or hosting a lively gathering in the spacious great room, this stately lakeview residence delivers the best of both worlds — elegance and ease, beauty and function. Welcome home! Feel secure in this lakefront community with a small neighborhood vibe! The dead end street limits traffic and gives you peace of mind while you're still just minutes from hospital, mall and more! Homeowners Association membership is required with $1,000 joining fee and $400 annual dues to ensure maintenance of neighborhood and lake, and Deed Restrictions are in place to protect your investment!
Zillow last checked: 10 hours ago
Listing updated: August 09, 2025 at 01:00pm
Listed by:
Kelly Parker 601-324-9760,
United Country - Southern States Realty
Bought with:
Katherine Thompson, S55334
eXp Realty
Source: MLS United,MLS#: 144678
Facts & features
Interior
Bedrooms & bathrooms
- Bedrooms: 5
- Bathrooms: 4
- Full bathrooms: 3
- 1/2 bathrooms: 1
Primary bedroom
- Level: Main
Bedroom
- Level: Main
Bedroom
- Level: Upper
Bedroom
- Level: Main
Bedroom
- Level: Upper
Primary bathroom
- Level: Main
Den
- Level: Upper
Dining room
- Level: Main
Great room
- Level: Main
Kitchen
- Level: Main
Heating
- Heat Pump, Natural Gas
Cooling
- Ceiling Fan(s), Central Air, Electric
Appliances
- Included: Dishwasher, Disposal, Double Oven, Dryer, Electric Cooktop, Refrigerator, Trash Compactor, Washer
Features
- Central Vacuum, High Speed Internet, Walk-In Closet(s)
- Flooring: Carpet, Ceramic Tile, Vinyl, Wood
- Doors: French Doors
- Windows: Blinds, Double Pane Windows, Vinyl
- Has fireplace: Yes
- Fireplace features: Gas Log
Interior area
- Total structure area: 4,305
- Total interior livable area: 4,305 sqft
Property
Parking
- Total spaces: 3
- Parking features: Attached, Paved
- Attached garage spaces: 3
Features
- Levels: Two
- Stories: 2
- Patio & porch: Patio, Porch
- Pool features: None
- Has view: Yes
- Waterfront features: Lake
Lot
- Size: 1.35 Acres
- Dimensions: 325.75 x 182 IRR
- Features: Landscaped, Level, Views
Details
- Parcel number: 552469ZC
- Zoning description: General Residence District
Construction
Type & style
- Home type: SingleFamily
- Architectural style: Traditional
- Property subtype: Residential, Single Family Residence
Materials
- Brick Veneer
- Foundation: Slab
- Roof: Architectural Shingles
Condition
- New construction: No
- Year built: 2004
Utilities & green energy
- Sewer: Public Sewer
- Water: Public
Community & neighborhood
Security
- Security features: Security System
Location
- Region: Mccomb
Price history
| Date | Event | Price |
|---|---|---|
| 8/4/2025 | Sold | -- |
Source: MLS United #144678 Report a problem | ||
| 8/4/2025 | Pending sale | $375,000$87/sqft |
Source: MLS United #144678 Report a problem | ||
| 5/28/2025 | Listed for sale | $375,000-3.2%$87/sqft |
Source: Southwest Mississippi BOR #144678 Report a problem | ||
| 1/27/2025 | Listing removed | $387,500$90/sqft |
Source: Southwest Mississippi BOR #138612 Report a problem | ||
| 1/22/2024 | Price change | $387,500-3.1%$90/sqft |
Source: Southwest Mississippi BOR #138612 Report a problem | ||
Public tax history
| Year | Property taxes | Tax assessment |
|---|---|---|
| 2024 | $5,497 +1.2% | $32,466 |
| 2023 | $5,432 +1.5% | $32,466 |
| 2022 | $5,351 -36.7% | $32,466 -33.3% |
Find assessor info on the county website
Neighborhood: 39648
Nearby schools
GreatSchools rating
- 4/10Mccomb Middle SchoolGrades: 4-6Distance: 1.2 mi
- 4/10Denman Junior High SchoolGrades: 7-8Distance: 1.2 mi
- 4/10Mccomb High SchoolGrades: 9-12Distance: 1.3 mi

