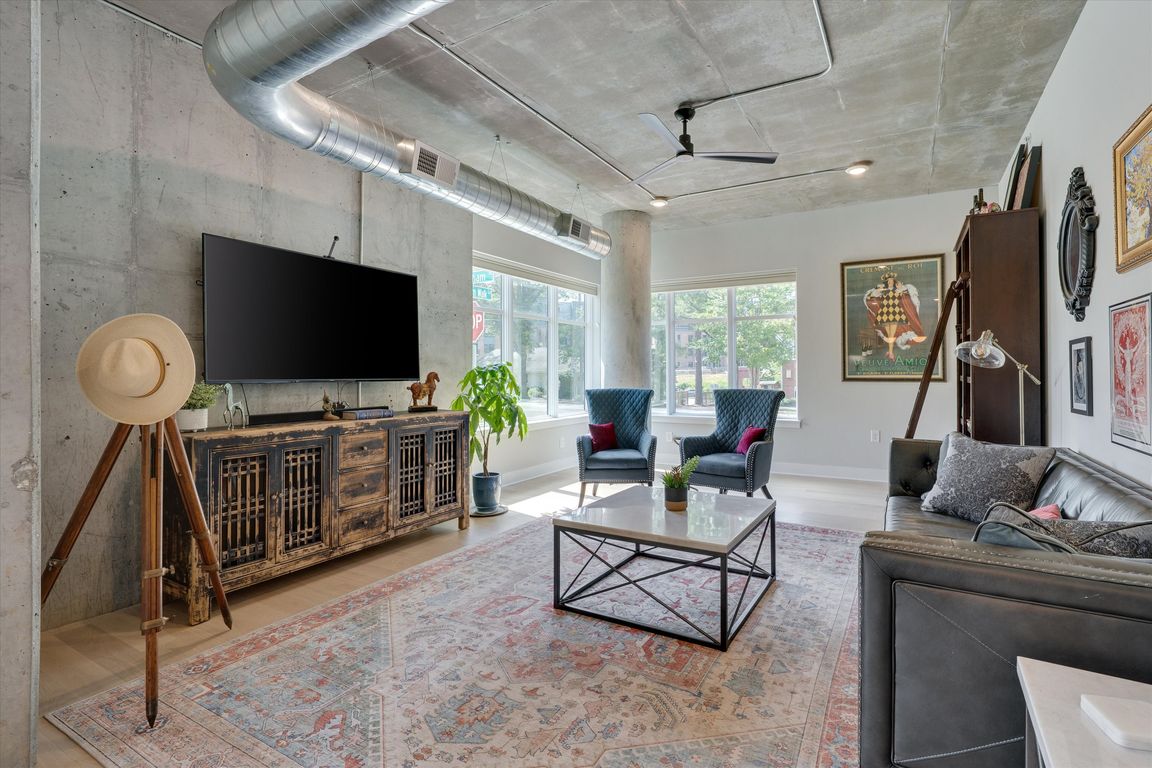
For sale
$625,000
2beds
1,516sqft
105 Chatham Walk Ln #102, Cary, NC 27511
2beds
1,516sqft
Condominium, residential, multi family
Built in 2020
1 Carport space
$412 price/sqft
$451 monthly HOA fee
What's special
Natural lightEndless lightLarge private patioOpen kitchenExposed mechanicalsUnique corner window design
Seller is offering 6 months of HOA / COA assessments to be paid at closing. This Downtown Cary home isn't just a condo — it's a lifestyle. Step inside your dream industrial condo: high concrete ceilings, exposed mechanicals, endless light. The unique corner window design floods the living space with natural ...
- 91 days |
- 682 |
- 20 |
Source: Doorify MLS,MLS#: 10117035
Travel times
Living Room
Kitchen
Primary Bedroom
Zillow last checked: 8 hours ago
Listing updated: November 18, 2025 at 04:15pm
Listed by:
Darlene Harrings 919-633-0427,
The Douglas Realty Group,
Leslie Douglas 919-244-1849,
The Douglas Realty Group
Source: Doorify MLS,MLS#: 10117035
Facts & features
Interior
Bedrooms & bathrooms
- Bedrooms: 2
- Bathrooms: 2
- Full bathrooms: 2
Heating
- Electric, Forced Air, Heat Pump
Cooling
- Ceiling Fan(s), Central Air, Electric, Heat Pump
Appliances
- Included: Dishwasher, Disposal, Electric Range, Electric Water Heater, Microwave, Refrigerator, Stainless Steel Appliance(s)
- Laundry: Laundry Room, Main Level
Features
- Bathtub/Shower Combination, Ceiling Fan(s), Double Vanity, High Ceilings, High Speed Internet, Kitchen Island, Open Floorplan, Master Downstairs, Quartz Counters, Recessed Lighting, Separate Shower, Smooth Ceilings, Walk-In Shower
- Flooring: Carpet, Ceramic Tile, Concrete, Hardwood
- Windows: Blinds, Shutters
- Has fireplace: No
- Common walls with other units/homes: 1 Common Wall, End Unit, No One Below
Interior area
- Total structure area: 1,516
- Total interior livable area: 1,516 sqft
- Finished area above ground: 1,516
- Finished area below ground: 0
Video & virtual tour
Property
Parking
- Total spaces: 21
- Parking features: Additional Parking, Covered, Deeded, Off Street, Paved, Private
- Carport spaces: 1
- Uncovered spaces: 20
Accessibility
- Accessibility features: Level Flooring
Features
- Levels: One
- Stories: 1
- Exterior features: Balcony, Courtyard, Fire Pit, Gas Grill, Lighting
- Pool features: None
- Has view: Yes
Lot
- Features: Near Public Transit
Details
- Additional structures: Storage
- Parcel number: 0764710762 / 0481372
- Special conditions: Standard
Construction
Type & style
- Home type: Condo
- Architectural style: Modern, Warehouse
- Property subtype: Condominium, Residential, Multi Family
- Attached to another structure: Yes
Materials
- Brick, Concrete, Fiber Cement
- Foundation: Concrete, Slab
- Roof: Flat, Membrane
Condition
- New construction: No
- Year built: 2020
- Major remodel year: 2020
Utilities & green energy
- Sewer: Public Sewer
- Water: Public
- Utilities for property: Cable Available
Community & HOA
Community
- Features: Sidewalks, Street Lights
- Subdivision: Chatham Walk
HOA
- Has HOA: Yes
- Amenities included: Barbecue, Elevator(s), Parking, Security
- Services included: Insurance, Maintenance Grounds, Maintenance Structure, Road Maintenance, Security, Storm Water Maintenance, Trash
- HOA fee: $451 monthly
Location
- Region: Cary
Financial & listing details
- Price per square foot: $412/sqft
- Tax assessed value: $616,491
- Annual tax amount: $5,304
- Date on market: 8/21/2025
- Road surface type: Paved