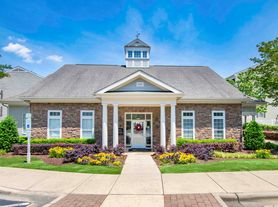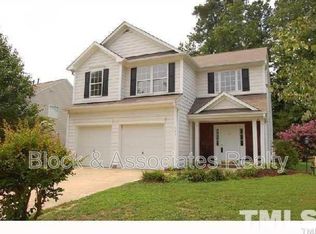Move in now to this conveniently located Apex 3 bedroom, cul-de-sac home with 1 car garage and large flat backyard. 1st floor offers light and bright open concept plan with fully equipped kitchen including new granite counters and dining bar. The living room is next to the dining area and a sliding door opens to your rear patio with wooded view. The 2nd floor primary suite includes vaulted ceilings, a walk-in closet and private bath with soaking tub and huge linen closet. 2 additional bedrooms and a full bath are also on the 2nd floor. Live just minutes from I-540/Highway 64 and Beaver Creek shops and restaurants. Permit 1 adult pet under 50 lbs. with $300 pet fee and $25/month pet rent. No smoking permitted.
House for rent
$1,895/mo
105 Checker Ct, Apex, NC 27502
3beds
1,402sqft
Price may not include required fees and charges.
Singlefamily
Available now
Cats, small dogs OK
Central air, ceiling fan
Electric dryer hookup laundry
3 Attached garage spaces parking
Forced air, natural gas
What's special
Vaulted ceilingsWooded viewCul-de-sac homeLarge flat backyardPrimary suiteWalk-in closetOpen concept plan
- 39 days |
- -- |
- -- |
Travel times
Looking to buy when your lease ends?
Consider a first-time homebuyer savings account designed to grow your down payment with up to a 6% match & 3.83% APY.
Facts & features
Interior
Bedrooms & bathrooms
- Bedrooms: 3
- Bathrooms: 3
- Full bathrooms: 2
- 1/2 bathrooms: 1
Heating
- Forced Air, Natural Gas
Cooling
- Central Air, Ceiling Fan
Appliances
- Included: Dishwasher, Disposal, Microwave, Range, Refrigerator
- Laundry: Electric Dryer Hookup, Hookups, In Unit, Main Level, Washer Hookup
Features
- Bathtub/Shower Combination, Breakfast Bar, Ceiling Fan(s), Granite Counters, Kitchen Island, Kitchen/Dining Room Combination, Open Floorplan, Soaking Tub, Vaulted Ceiling(s), Walk In Closet, Walk-In Closet(s)
- Flooring: Carpet, Linoleum/Vinyl
Interior area
- Total interior livable area: 1,402 sqft
Property
Parking
- Total spaces: 3
- Parking features: Attached, Driveway, Garage, Covered
- Has attached garage: Yes
- Details: Contact manager
Features
- Stories: 2
- Exterior features: Contact manager
Details
- Parcel number: 0722823535
Construction
Type & style
- Home type: SingleFamily
- Property subtype: SingleFamily
Materials
- Roof: Asphalt
Condition
- Year built: 2000
Community & HOA
Location
- Region: Apex
Financial & listing details
- Lease term: 12 Months
Price history
| Date | Event | Price |
|---|---|---|
| 9/15/2025 | Price change | $1,895-2.8%$1/sqft |
Source: Doorify MLS #10118328 | ||
| 8/27/2025 | Listed for rent | $1,950+34.5%$1/sqft |
Source: Doorify MLS #10118328 | ||
| 4/3/2020 | Listing removed | $1,450$1/sqft |
Source: HRW Realty Corp. #2311356 | ||
| 4/2/2020 | Listed for rent | $1,450+21.3%$1/sqft |
Source: HRW Realty Corp. #2311356 | ||
| 1/4/2014 | Listing removed | $1,195$1/sqft |
Source: iHOUSEWeb Solutions, Inc | ||

