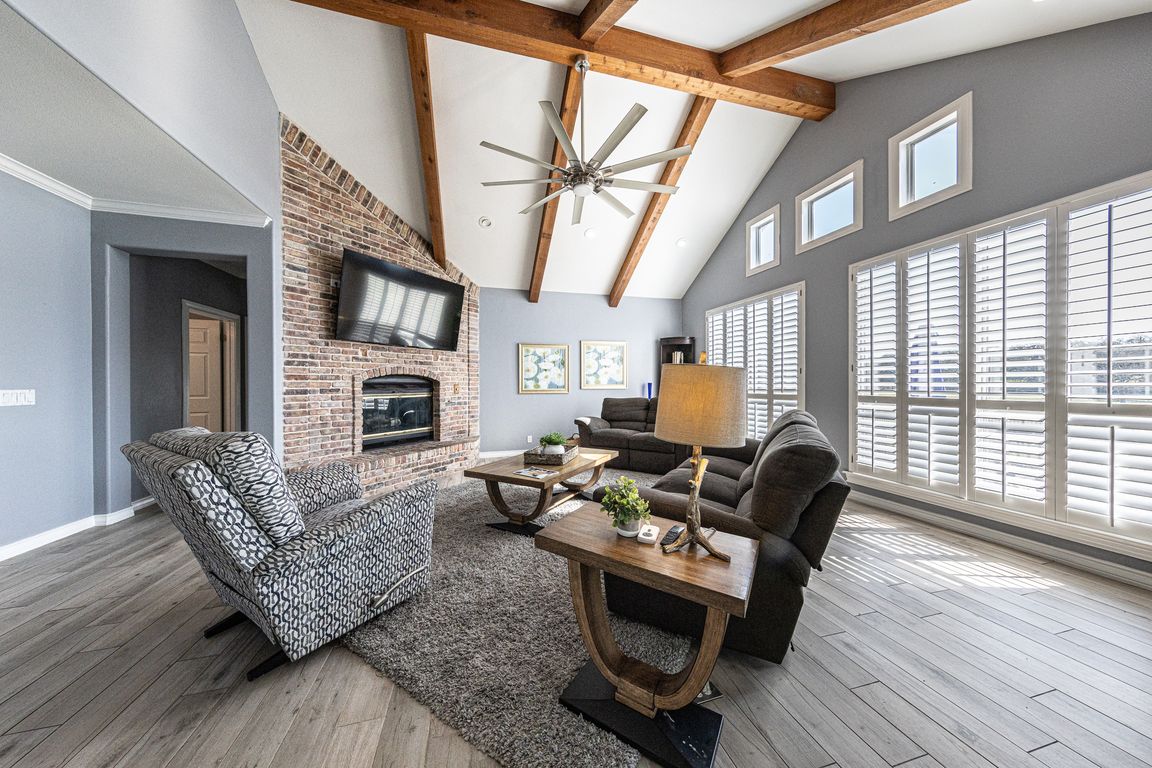
For salePrice cut: $30K (8/4)
$939,900
3beds
2,390sqft
105 CIBOLO PASS, Boerne, TX 78015
3beds
2,390sqft
Single family residence
Built in 1996
4.27 Acres
Garage
$393 price/sqft
$1,000 annually HOA fee
What's special
Cozy brick-surround fireplaceSleek new countertopsMajestic oak treesOpen floor planUpdated bathroomsBuilt-in appliancesSparkling waterfall pool
Over 4 beautiful Acres... Motived Seller! Total of 5 Bedrooms, 4 Baths with 3 living spaces. Peaceful, private setting beneath majestic oak trees-yet it's just minutes from downtown Boerne. The main home features an open floor plan, a cozy brick-surround fireplace, and charming accent ceiling beams. The island ...
- 137 days
- on Zillow |
- 3,667 |
- 195 |
Likely to sell faster than
Source: SABOR,MLS#: 1853251
Travel times
Family Room
Kitchen
Dining Room
Zillow last checked: 7 hours ago
Listing updated: August 07, 2025 at 06:24am
Listed by:
Amy McKeithen TREC #680165 (830) 515-2100,
Keller Williams Heritage
Source: SABOR,MLS#: 1853251
Facts & features
Interior
Bedrooms & bathrooms
- Bedrooms: 3
- Bathrooms: 2
- Full bathrooms: 2
Primary bedroom
- Features: Walk-In Closet(s), Ceiling Fan(s), Full Bath
- Area: 273
- Dimensions: 21 x 13
Bedroom 2
- Area: 132
- Dimensions: 12 x 11
Bedroom 3
- Area: 132
- Dimensions: 12 x 11
Primary bathroom
- Features: Shower Only, Double Vanity
- Area: 126
- Dimensions: 14 x 9
Dining room
- Area: 192
- Dimensions: 16 x 12
Family room
- Area: 324
- Dimensions: 18 x 18
Kitchen
- Area: 180
- Dimensions: 15 x 12
Living room
- Area: 324
- Dimensions: 18 x 18
Heating
- Central, Electric, Propane Owned
Cooling
- Central Air
Appliances
- Included: Range, Gas Cooktop, Dishwasher, Water Softener Owned, Electric Water Heater, Plumb for Water Softener
- Laundry: Washer Hookup, Dryer Connection
Features
- One Living Area, Ceiling Fan(s), Central Vacuum, Solid Counter Tops
- Flooring: Ceramic Tile
- Windows: Window Coverings
- Has basement: No
- Number of fireplaces: 1
- Fireplace features: One, Living Room, Gas Logs Included, Wood Burning, Gas
Interior area
- Total structure area: 2,390
- Total interior livable area: 2,390 sqft
Property
Parking
- Parking features: Detached, Garage Apartment, Garage Door Opener, Circular Driveway
- Has garage: Yes
- Has uncovered spaces: Yes
Accessibility
- Accessibility features: Int Door Opening 32"+, Hallways 42" Wide, No Steps Down, Level Drive, First Floor Bath, First Floor Bedroom, Stall Shower
Features
- Levels: One
- Stories: 1
- Patio & porch: Deck
- Exterior features: Sprinkler System, Other
- Has private pool: Yes
- Pool features: In Ground, Fenced
- Has view: Yes
- View description: County VIew
Lot
- Size: 4.27 Acres
- Features: Cul-De-Sac, 2 - 5 Acres
- Residential vegetation: Mature Trees
Details
- Additional structures: Detached Quarters, Second Residence
- Parcel number: 1513110000190
Construction
Type & style
- Home type: SingleFamily
- Property subtype: Single Family Residence
Materials
- Brick
- Foundation: Slab
- Roof: Composition
Condition
- Pre-Owned
- New construction: No
- Year built: 1996
Details
- Builder name: Greg Lewis
Utilities & green energy
- Electric: PEC
- Gas: Propane
- Sewer: Septic, Septic
- Water: Well, Private Well
Community & HOA
Community
- Security: Prewired, Controlled Access
- Subdivision: Cibolo Ridge Estates
HOA
- Has HOA: Yes
- HOA fee: $1,000 annually
- HOA name: CIBOLO RIDGE HOMEOWNERS ASSOCIATION
Location
- Region: Fair Oaks Ranch
Financial & listing details
- Price per square foot: $393/sqft
- Tax assessed value: $830,970
- Annual tax amount: $11,455
- Price range: $939.9K - $939.9K
- Date on market: 3/27/2025
- Listing terms: Conventional,FHA,VA Loan,Cash
- Road surface type: Paved