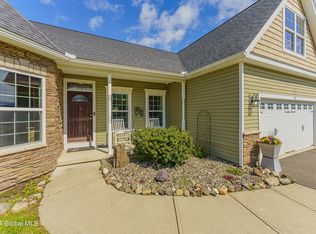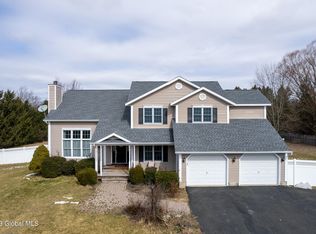Closed
$742,500
105 Clove Road, Schodack, NY 12033
4beds
3,300sqft
Farm, Residential
Built in 2000
36.17 Acres Lot
$755,500 Zestimate®
$225/sqft
$3,870 Estimated rent
Home value
$755,500
$642,000 - $884,000
$3,870/mo
Zestimate® history
Loading...
Owner options
Explore your selling options
What's special
Open house Sunday, 8/24 from 12-3.
Spacious colonial located on a picturesque 36 acres, including both cleared and wooded areas, and a stream on the property. Perfect for farming, equestrian, or subdivision. Large bonus space above the garage is perfect for a large workshop, with its own air filtration system, or an in-law suite with separate electric. The home features new siding, new geothermal system, a fully functional greenhouse, and many other upgrades, see attached document for additional features.
Zillow last checked: 8 hours ago
Listing updated: October 20, 2025 at 11:31am
Listed by:
Adam Popham 315-212-2562,
Howard Hanna Capital Inc
Bought with:
Darlene K Bower, 10301219742
Berkshire Hathaway Home Services Blake
Source: Global MLS,MLS#: 202524405
Facts & features
Interior
Bedrooms & bathrooms
- Bedrooms: 4
- Bathrooms: 4
- Full bathrooms: 3
- 1/2 bathrooms: 1
Bedroom
- Level: First
Bedroom
- Level: Second
Bedroom
- Level: Second
Bedroom
- Level: Second
Full bathroom
- Level: First
Full bathroom
- Level: Second
Full bathroom
- Level: Second
Half bathroom
- Level: First
Dining room
- Level: First
Kitchen
- Level: First
Laundry
- Level: First
Living room
- Level: First
Office
- Level: Second
Other
- Level: Second
Heating
- Forced Air, Geothermal
Cooling
- Central Air, Geothermal
Appliances
- Included: Dishwasher, Oven, Range, Refrigerator, Washer/Dryer
- Laundry: Laundry Room
Features
- High Speed Internet, Ceiling Fan(s), Solid Surface Counters, Walk-In Closet(s), Central Vacuum, Kitchen Island
- Flooring: Hardwood
- Basement: Full
- Has fireplace: Yes
- Fireplace features: Wood Burning Stove
Interior area
- Total structure area: 3,300
- Total interior livable area: 3,300 sqft
- Finished area above ground: 3,300
- Finished area below ground: 0
Property
Parking
- Total spaces: 6
- Parking features: Off Street, Driveway, Garage Door Opener
- Garage spaces: 2
- Has uncovered spaces: Yes
Features
- Patio & porch: Side Porch, Covered, Deck
- Exterior features: Garden
- Has view: Yes
- View description: Meadow, Forest
Lot
- Size: 36.17 Acres
- Features: Secluded, Meadow, Private, Views, Wooded, Cleared, Garden
Details
- Additional structures: Greenhouse
- Parcel number: 384489 209.1138.111
- Zoning description: Mixed
- Special conditions: Standard
- Other equipment: Fuel Tank(s)
Construction
Type & style
- Home type: SingleFamily
- Architectural style: Colonial
- Property subtype: Farm, Residential
Materials
- Vinyl Siding
- Foundation: Concrete Perimeter
- Roof: Asphalt
Condition
- New construction: No
- Year built: 2000
Utilities & green energy
- Sewer: Septic Tank
Green energy
- Energy generation: Solar
- Indoor air quality: Ventilation
Community & neighborhood
Location
- Region: Castleton
Price history
| Date | Event | Price |
|---|---|---|
| 10/17/2025 | Sold | $742,500-1%$225/sqft |
Source: | ||
| 8/27/2025 | Pending sale | $749,900$227/sqft |
Source: | ||
| 8/22/2025 | Listed for sale | $749,900+100%$227/sqft |
Source: | ||
| 8/28/2014 | Sold | $375,000-6%$114/sqft |
Source: | ||
| 7/1/2014 | Price change | $399,000-3.9%$121/sqft |
Source: Listhub #201402682 Report a problem | ||
Public tax history
| Year | Property taxes | Tax assessment |
|---|---|---|
| 2024 | -- | $376,000 |
| 2023 | -- | $376,000 |
| 2022 | -- | $376,000 |
Find assessor info on the county website
Neighborhood: 12033
Nearby schools
GreatSchools rating
- 7/10Castleton Elementary SchoolGrades: K-6Distance: 1.7 mi
- 6/10Maple Hill High SchoolGrades: 7-12Distance: 1.5 mi
Schools provided by the listing agent
- High: Maple Hill HS
Source: Global MLS. This data may not be complete. We recommend contacting the local school district to confirm school assignments for this home.

