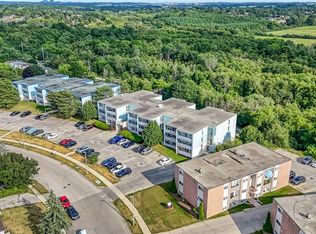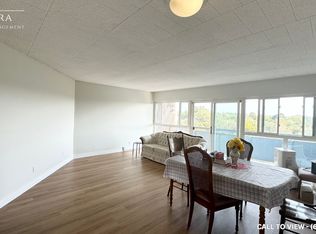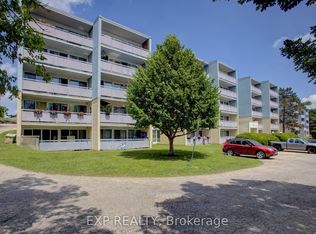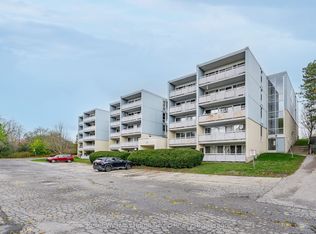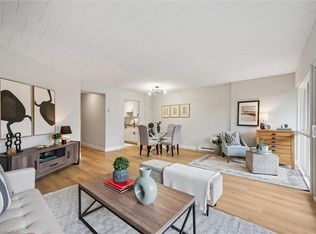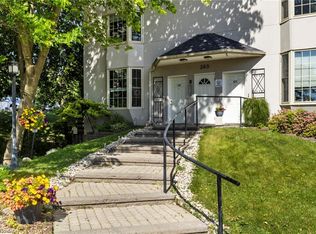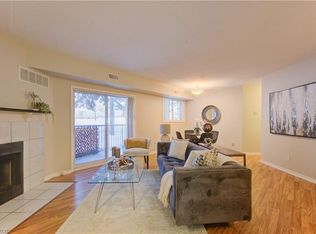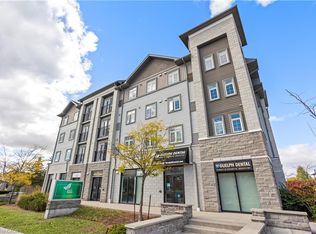105 Conroy Cres #511, Guelph, ON N1G 2V5
What's special
- 78 days |
- 2 |
- 0 |
Zillow last checked: 8 hours ago
Listing updated: November 07, 2025 at 12:30pm
Andra Arnold, Salesperson,
Royal LePage Royal City Realty,
Kelly Arnold, Salesperson,
Royal Lepage Royal City Realty Ltd., Brokerage
Facts & features
Interior
Bedrooms & bathrooms
- Bedrooms: 2
- Bathrooms: 1
- Full bathrooms: 1
- Main level bathrooms: 1
- Main level bedrooms: 2
Bedroom
- Level: Main
Other
- Level: Main
Bathroom
- Features: 4-Piece
- Level: Main
Kitchen
- Level: Main
Living room
- Level: Main
Heating
- Baseboard
Cooling
- Other
Appliances
- Included: Built-in Microwave, Dishwasher, Range Hood, Refrigerator, Stove
- Laundry: In Building
Features
- Ceiling Fan(s), Separate Heating Controls
- Windows: Window Coverings
- Has fireplace: No
Interior area
- Total structure area: 823
- Total interior livable area: 823 sqft
- Finished area above ground: 823
Video & virtual tour
Property
Parking
- Total spaces: 1
- Parking features: Outside/Surface/Open
- Uncovered spaces: 1
- Details: Assigned Space: 43
Features
- Patio & porch: Open
- Exterior features: Balcony
- Frontage type: South
Lot
- Features: Urban, Greenbelt, Highway Access, Open Spaces, Public Transit, Regional Mall, Schools, Shopping Nearby, Trails
Details
- Parcel number: 717350043
- Zoning: R4
Construction
Type & style
- Home type: Condo
- Architectural style: 1 Storey/Apt
- Property subtype: Condo/Apt Unit, Residential, Condominium
- Attached to another structure: Yes
Materials
- Aluminum Siding, Brick Veneer
- Roof: Flat
Condition
- 31-50 Years
- New construction: No
Utilities & green energy
- Sewer: Sewer (Municipal)
- Water: Municipal
Community & HOA
Community
- Security: Smoke Detector
HOA
- Has HOA: Yes
- Amenities included: Party Room, Parking
- Services included: Insurance, Building Maintenance, Common Elements, Roof, Snow Removal, Water, Windows
- HOA fee: C$550 monthly
Location
- Region: Guelph
Financial & listing details
- Price per square foot: C$425/sqft
- Annual tax amount: C$1,610
- Date on market: 9/23/2025
- Inclusions: Built-in Microwave, Dishwasher, Range Hood, Refrigerator, Smoke Detector, Stove, Window Coverings
(519) 824-9050
By pressing Contact Agent, you agree that the real estate professional identified above may call/text you about your search, which may involve use of automated means and pre-recorded/artificial voices. You don't need to consent as a condition of buying any property, goods, or services. Message/data rates may apply. You also agree to our Terms of Use. Zillow does not endorse any real estate professionals. We may share information about your recent and future site activity with your agent to help them understand what you're looking for in a home.
Price history
Price history
| Date | Event | Price |
|---|---|---|
| 11/7/2025 | Pending sale | C$349,900C$425/sqft |
Source: ITSO #40772510 Report a problem | ||
| 11/3/2025 | Listed for sale | C$349,900C$425/sqft |
Source: ITSO #40772510 Report a problem | ||
| 10/28/2025 | Contingent | C$349,900C$425/sqft |
Source: ITSO #40772510 Report a problem | ||
| 9/23/2025 | Listed for sale | C$349,900C$425/sqft |
Source: ITSO #40772510 Report a problem | ||
Public tax history
Public tax history
Tax history is unavailable.Climate risks
Neighborhood: N1G
Nearby schools
GreatSchools rating
No schools nearby
We couldn't find any schools near this home.
- Loading
