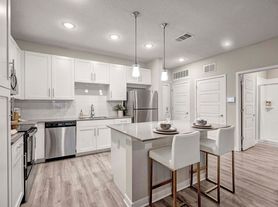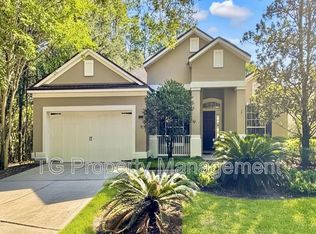PRICE REDUCED
Spacious 4BR/2.5BA home in Mill Creek Landing with an open floor plan and excellent storage throughout. Top-rated St. Johns schools. The kitchen features a brand-new electric range, stainless steel appliances, and a generous walk-in pantry with wood shelving. A family room opens directly off the kitchen for casual living, while the front entry includes a sizable living room that can serve as a formal dining area or additional entertaining space.
Upstairs you'll find all bedrooms plus laundry for convenience. Secondary bedrooms each have walk-in closets, and the 4th bedroom with French doors also includes a walk-in closet plus tall cabinetry for added storage-ideal as a home office or guest room. The oversized primary suite offers a massive walk-in closet and plenty of space for a sitting or office area.
Enjoy a large fenced backyard that backs to the preserve for privacy, complete with a charming 140 sq ft storage shed that looks like a cottage (or could be used as a playhouse) plus an additional side shed for more storage. The two-car garage includes built-in cabinetry, upgraded lighting, ceramic tile flooring, a work area, and a stainless refrigeratormaking it both functional and versatile.
Relax on the covered lanai, take in peaceful preserve views, and enjoy the convenience of being minutes from the St. Johns River, 25 minutes from area beaches, and surrounded by top-rated St. Johns County schools. A rare lease opportunity in this desirable neighborhood!
House for rent
$2,650/mo
105 Crown Wheel Cir, Saint Johns, FL 32259
4beds
2,554sqft
Price may not include required fees and charges.
Singlefamily
Available now
Cats, dogs OK
Central air, electric, ceiling fan
In unit laundry
2 Attached garage spaces parking
Electric, central
What's special
Covered lanaiFrench doorsBrand-new electric rangeOpen floor planGenerous walk-in pantryLarge fenced backyardStainless steel appliances
- 61 days |
- -- |
- -- |
Travel times
Looking to buy when your lease ends?
Consider a first-time homebuyer savings account designed to grow your down payment with up to a 6% match & a competitive APY.
Facts & features
Interior
Bedrooms & bathrooms
- Bedrooms: 4
- Bathrooms: 3
- Full bathrooms: 2
- 1/2 bathrooms: 1
Heating
- Electric, Central
Cooling
- Central Air, Electric, Ceiling Fan
Appliances
- Included: Dishwasher, Disposal, Dryer, Microwave, Oven, Refrigerator, Washer
- Laundry: In Unit, Upper Level
Features
- Built-in Features, Ceiling Fan(s), Entrance Foyer, Open Floorplan, Pantry, Primary Bathroom -Tub with Separate Shower, Walk In Closet, Walk-In Closet(s)
Interior area
- Total interior livable area: 2,554 sqft
Property
Parking
- Total spaces: 2
- Parking features: Attached, Garage, Covered
- Has attached garage: Yes
- Details: Contact manager
Features
- Stories: 2
- Exterior features: Architecture Style: Traditional, Association Fees included in rent, Attached, Built-in Features, Ceiling Fan(s), Covered, Electric Water Heater, Entrance Foyer, Front Porch, Garage, Garbage included in rent, Heating system: Central, Heating: Electric, Open Floorplan, Pantry, Playground, Primary Bathroom -Tub with Separate Shower, Rear Porch, Upper Level, View Type: Protected Preserve, View Type: Trees/Woods, Walk In Closet, Walk-In Closet(s), Water Softener Owned
Details
- Parcel number: 0017610330
Construction
Type & style
- Home type: SingleFamily
- Property subtype: SingleFamily
Condition
- Year built: 2009
Utilities & green energy
- Utilities for property: Garbage
Community & HOA
Community
- Features: Playground
Location
- Region: Saint Johns
Financial & listing details
- Lease term: 12 Months
Price history
| Date | Event | Price |
|---|---|---|
| 10/14/2025 | Price change | $2,650-8.6%$1/sqft |
Source: realMLS #2110151 | ||
| 9/24/2025 | Listed for rent | $2,900$1/sqft |
Source: realMLS #2110151 | ||
| 10/12/2023 | Sold | $499,000$195/sqft |
Source: | ||
| 7/22/2023 | Pending sale | $499,000$195/sqft |
Source: | ||
| 7/8/2023 | Listed for sale | $499,000+2%$195/sqft |
Source: | ||

