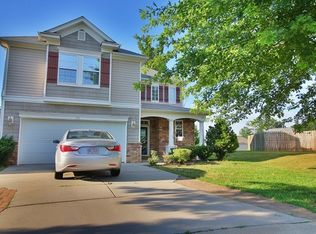Welcome to this charming, move-in ready 3 bed, 2  bath single-family home perfectly situated in the heart of Holly Springs. Built in 2007 and nestled on a corner lot in the desirable Arbor Creek neighborhood, this well-maintained residence offers 1468SF of comfortable living space. The main floor features a sunny primary suite with a relaxing garden tub and ensuite bath, ideal for easy one-level living. Gleaming wood floors flow through the open living area, accented by a cozy wood-burning fireplace that creates a warm, inviting ambiance. Upstairs, two spacious bedrooms share a full hall bath, and an extra room provides flexible space for a a guest bedroom, home office, family room, or hobby nook. Convenience is key with a laundry room on main floor, making chores a breeze. Parking won't be an issue thanks to the single-car garage and an additional parking pad accessible from the alley, perfect for guests or work vehicles. Enjoy easy living with included blinds throughout and proximity to local amenities. You're just minutes from I‑540, US‑1, and Hwy‑55, and close to shopping, dining, movie theaters, and parks plus the charm of Holly Springs' vibrant downtown. FRESHLY PAINTED!
House for rent
$2,000/mo
105 Danesway Dr, Holly Springs, NC 27540
3beds
1,465sqft
Price may not include required fees and charges.
Singlefamily
Available now
Cats, dogs OK
Central air, ceiling fan
In unit laundry
2 Attached garage spaces parking
Forced air, heat pump, fireplace
What's special
Cozy wood-burning fireplaceWood floorsSpacious bedroomsFlexible spaceCorner lotSunny primary suiteGarden tub
- 32 days
- on Zillow |
- -- |
- -- |
Travel times
Looking to buy when your lease ends?
Consider a first-time homebuyer savings account designed to grow your down payment with up to a 6% match & 4.15% APY.
Facts & features
Interior
Bedrooms & bathrooms
- Bedrooms: 3
- Bathrooms: 3
- Full bathrooms: 2
- 1/2 bathrooms: 1
Heating
- Forced Air, Heat Pump, Fireplace
Cooling
- Central Air, Ceiling Fan
Appliances
- Included: Dishwasher, Disposal, Dryer, Microwave, Range, Refrigerator, Washer
- Laundry: In Unit, Laundry Room, Main Level
Features
- Breakfast Bar, Cathedral Ceiling(s), Ceiling Fan(s), Double Vanity, Master Downstairs, Soaking Tub, Walk-In Closet(s), Walk-In Shower
- Flooring: Carpet, Hardwood
- Has fireplace: Yes
Interior area
- Total interior livable area: 1,465 sqft
Property
Parking
- Total spaces: 2
- Parking features: Attached, Garage, Covered
- Has attached garage: Yes
- Details: Contact manager
Features
- Stories: 2
- Exterior features: Association Fees included in rent, Attached, Breakfast Bar, Cathedral Ceiling(s), Ceiling Fan(s), Community, Corner Lot, Covered, Double Vanity, Family Room, Front Porch, Garage, Garage Faces Front, Heating system: Forced Air, Landscaped, Laundry Room, Lot Features: Corner Lot, Landscaped, Main Level, Master Downstairs, Park, Parking Pad, Patio, Playground, Pool, Soaking Tub, Walk-In Closet(s), Walk-In Shower, Water Heater
Details
- Parcel number: 0750011285
Construction
Type & style
- Home type: SingleFamily
- Property subtype: SingleFamily
Condition
- Year built: 2007
Community & HOA
Community
- Features: Playground
Location
- Region: Holly Springs
Financial & listing details
- Lease term: 12 Months
Price history
| Date | Event | Price |
|---|---|---|
| 7/8/2025 | Listed for rent | $2,000$1/sqft |
Source: Doorify MLS #10107805 | ||
| 6/12/2025 | Sold | $345,000-5.5%$235/sqft |
Source: | ||
| 5/24/2025 | Pending sale | $365,000$249/sqft |
Source: | ||
| 5/7/2025 | Price change | $365,000-2.7%$249/sqft |
Source: | ||
| 2/27/2025 | Listed for sale | $375,000$256/sqft |
Source: | ||
![[object Object]](https://photos.zillowstatic.com/fp/a3359d2ca01914ba4870afaf93113800-p_i.jpg)
