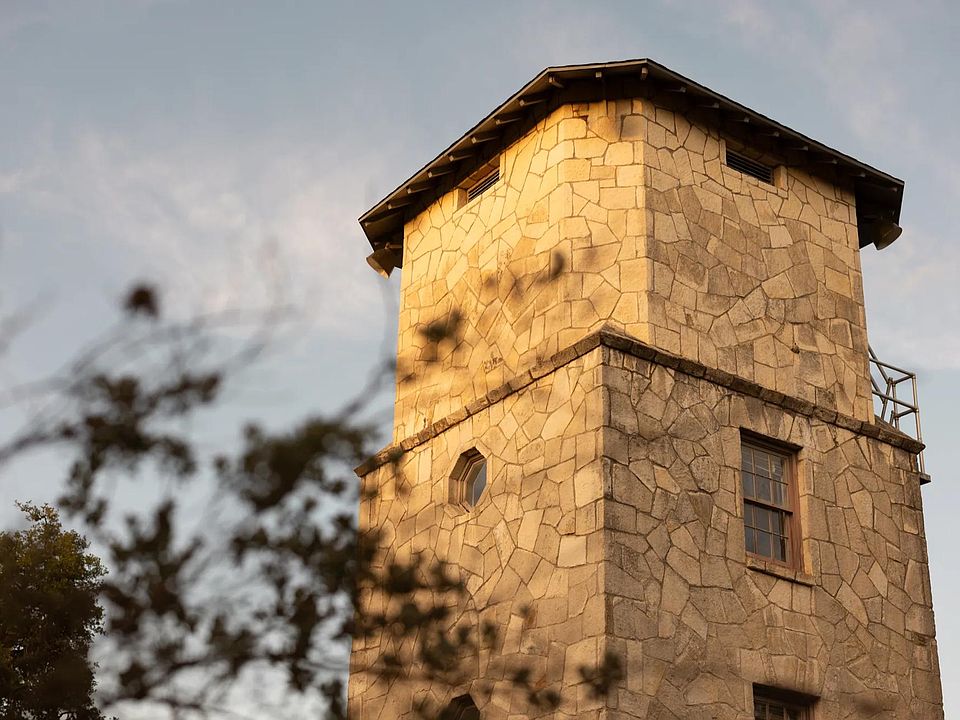Stunning, 1-Story home on a 1-Acre Homesite. Experience luxury living in this beautifully designed home inspired by the model. Featuring 4 spacious bedrooms, 4 full bathrooms, and two half baths, this home includes a private guest living suite with kitchenette: perfect for multi-generational living or hosting extended guests. The gourmet chef's kitchen, equipped with double ovens, a 48-inch KitchenAid gas range top, and premium finishes, is a culinary artist's dream. The great room boasts 16ft ceilings and seamlessly opens to the outdoor living space through expansive sliding glass doors. Enjoy evenings by your outdoor fireplace and take in the serenity of your 1-acre homesite. Built with foam insulation, Trimlite Solid doors, ZIP System and more, you can't get better. Your Family Deserves a Drees Home.
New construction
$1,549,900
105 Dang Pretty, Boerne, TX 78006
4beds
4,392sqft
Single Family Residence
Built in 2025
1 Acres Lot
$1,524,600 Zestimate®
$353/sqft
$64/mo HOA
What's special
Premium finishesPrivate guest living suiteExpansive sliding glass doorsOutdoor fireplaceDouble ovens
Call: (210) 871-9070
- 52 days
- on Zillow |
- 90 |
- 3 |
Zillow last checked: 7 hours ago
Listing updated: July 18, 2025 at 12:03pm
Listed by:
Christopher Marti TREC #628996 (210) 660-1098,
Marti Realty Group
Source: LERA MLS,MLS#: 1879838
Travel times
Schedule tour
Select your preferred tour type — either in-person or real-time video tour — then discuss available options with the builder representative you're connected with.
Facts & features
Interior
Bedrooms & bathrooms
- Bedrooms: 4
- Bathrooms: 6
- Full bathrooms: 4
- 1/2 bathrooms: 2
Primary bedroom
- Features: Walk-In Closet(s), Multi-Closets, Ceiling Fan(s), Full Bath
- Area: 285
- Dimensions: 15 x 19
Bedroom 2
- Area: 180
- Dimensions: 12 x 15
Bedroom 3
- Area: 182
- Dimensions: 13 x 14
Bedroom 4
- Area: 182
- Dimensions: 13 x 14
Primary bathroom
- Features: Tub/Shower Separate, Separate Vanity, Double Vanity, Soaking Tub
- Area: 255
- Dimensions: 15 x 17
Dining room
- Area: 288
- Dimensions: 16 x 18
Kitchen
- Area: 336
- Dimensions: 16 x 21
Living room
- Area: 432
- Dimensions: 18 x 24
Office
- Area: 195
- Dimensions: 13 x 15
Heating
- Central, Natural Gas
Cooling
- Two Central
Appliances
- Included: Built-In Oven, Microwave, Range, Gas Cooktop, Disposal, Dishwasher, Gas Water Heater
- Laundry: Laundry Room, Washer Hookup, Dryer Connection
Features
- Two Living Area, Eat-in Kitchen, Kitchen Island, Study/Library, Game Room, Media Room, Utility Room Inside, High Ceilings, Open Floorplan, High Speed Internet, Walk-In Closet(s), Ceiling Fan(s), Wet Bar, Solid Counter Tops
- Flooring: Carpet, Ceramic Tile, Wood
- Has basement: No
- Number of fireplaces: 1
- Fireplace features: One, Living Room
Interior area
- Total structure area: 4,392
- Total interior livable area: 4,392 sqft
Property
Parking
- Total spaces: 3
- Parking features: Three Car Garage, Attached, Garage Faces Side, Garage Door Opener
- Attached garage spaces: 3
Features
- Levels: One
- Stories: 1
- Pool features: None
Lot
- Size: 1 Acres
Details
- Parcel number: 1526200050117
Construction
Type & style
- Home type: SingleFamily
- Property subtype: Single Family Residence
Materials
- Stone, Stucco
- Foundation: Slab
- Roof: Composition
Condition
- New Construction
- New construction: Yes
- Year built: 2025
Details
- Builder name: Drees Custom Homes
Utilities & green energy
- Sewer: Septic
- Water: Water System
- Utilities for property: Cable Available
Community & HOA
Community
- Features: Jogging Trails
- Security: Controlled Access
- Subdivision: George's Ranch
HOA
- Has HOA: Yes
- HOA fee: $770 annually
- HOA name: GOODWIN MANAGEMENT
Location
- Region: Boerne
Financial & listing details
- Price per square foot: $353/sqft
- Annual tax amount: $2
- Price range: $1.5M - $1.5M
- Date on market: 6/29/2025
- Listing terms: Conventional,FHA,VA Loan,Cash
About the community
Soccer
Experience the true spirit of Texas at George's Ranch, a premier new construction community in Boerne, Texas, where Drees Custom Homes, a trusted new home builder with over 40 years of experience in Texas, delivers luxury living tailored to your lifestyle.Nestled in the scenic Texas Hill Country, George's Ranch offers a rare blend of natural beauty, rich heritage, and modern convenience. This expansive 1,140-acre gated community features a secure guardhouse and honors its namesake, legendary Texas Ranger George Wilkins Kendall. Homebuyers will enjoy access to top-ranked public schools in the highly-acclaimed Boerne Independent School District, making George's Ranch an ideal choice for families seeking quality education and exceptional living.?Whether you're searching for spacious floor plans, elegant design, or a vibrant location close to arts, culture, and wide-open spaces, George's Ranch offers the perfect setting for your new home in Boerne, Texas.

105 Telling Wind, Boerne, TX 78015
Source: Drees Homes
