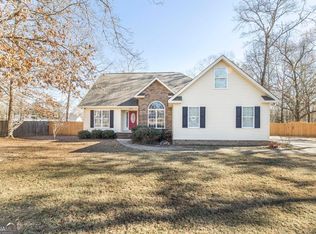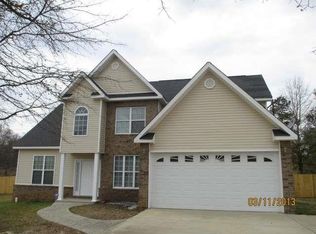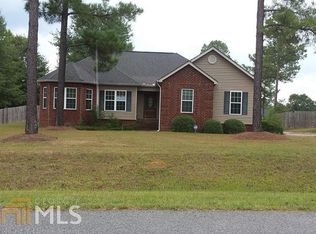Closed
$243,000
105 Deer Forest Trl, Macon, GA 31216
3beds
1,700sqft
Single Family Residence, Residential
Built in 2005
1.03 Acres Lot
$245,400 Zestimate®
$143/sqft
$1,749 Estimated rent
Home value
$245,400
$228,000 - $265,000
$1,749/mo
Zestimate® history
Loading...
Owner options
Explore your selling options
What's special
Ranch style brick front home, quietly sits between Warner Robins & Macon, on 1 acre lot in sought after Griffin Crossing subdivision. Home has a open/roommate floor plan, with 20 foot ceilings and half moon windows. Great room has a beautiful view of the fenced in acre lot and you can watch the sunrise in the morning and at night you have a view of the moon. The oversized primary suite has 3 large bay windows with a bathroom that holds double vanity with updated fixtures, whirlpool soaking tub and a separate shower. Formal dining has bronze chandelier with large half moon window. Hardwood floors throughout this 3 bedrooms, 2 baths home. The kitchen has custom oak cabinets with updated kitchen counters. Well maintained home is a home to be proud of. Enjoy the beautiful and peaceful back yard from the back yard deck!
Zillow last checked: 9 hours ago
Listing updated: July 16, 2025 at 07:40am
Listing Provided by:
REBECCA JOHNSON,
HomeSmart 678-478-4710
Bought with:
NON-MLS NMLS
Non FMLS Member
Source: FMLS GA,MLS#: 7584396
Facts & features
Interior
Bedrooms & bathrooms
- Bedrooms: 3
- Bathrooms: 2
- Full bathrooms: 2
- Main level bathrooms: 2
- Main level bedrooms: 3
Primary bedroom
- Features: Master on Main, Oversized Master, Roommate Floor Plan
- Level: Master on Main, Oversized Master, Roommate Floor Plan
Bedroom
- Features: Master on Main, Oversized Master, Roommate Floor Plan
Primary bathroom
- Features: Double Vanity, Separate Tub/Shower, Vaulted Ceiling(s), Whirlpool Tub
Dining room
- Features: Separate Dining Room
Kitchen
- Features: Cabinets Other, Other Surface Counters, Pantry, Solid Surface Counters, View to Family Room
Heating
- Electric, Forced Air, Heat Pump
Cooling
- Ceiling Fan(s), Central Air, Electric
Appliances
- Included: Dishwasher, Electric Cooktop, Electric Oven, Electric Water Heater, Microwave, Refrigerator
- Laundry: Laundry Room, Main Level
Features
- Crown Molding, Double Vanity, Tray Ceiling(s), Vaulted Ceiling(s), Walk-In Closet(s)
- Flooring: Hardwood, Laminate
- Windows: Bay Window(s), Double Pane Windows
- Basement: None
- Attic: Pull Down Stairs
- Number of fireplaces: 1
- Fireplace features: Electric, Factory Built, Living Room
- Common walls with other units/homes: No Common Walls
Interior area
- Total structure area: 1,700
- Total interior livable area: 1,700 sqft
Property
Parking
- Total spaces: 2
- Parking features: Attached, Covered, Garage, Garage Door Opener, Garage Faces Side, Level Driveway
- Attached garage spaces: 2
- Has uncovered spaces: Yes
Accessibility
- Accessibility features: None
Features
- Levels: One
- Stories: 1
- Patio & porch: Deck, Front Porch, Rear Porch
- Exterior features: Lighting, Private Yard, Rain Gutters, No Dock
- Pool features: None
- Has spa: Yes
- Spa features: Bath, None
- Fencing: Back Yard,Fenced,Wood
- Has view: Yes
- View description: Neighborhood
- Waterfront features: None
- Body of water: None
Lot
- Size: 1.03 Acres
- Features: Back Yard, Front Yard, Level, Private
Details
- Additional structures: None
- Parcel number: RS120073
- Other equipment: None
- Horse amenities: None
Construction
Type & style
- Home type: SingleFamily
- Architectural style: Ranch
- Property subtype: Single Family Residence, Residential
Materials
- Brick Front, Vinyl Siding
- Foundation: Slab
- Roof: Shingle
Condition
- Resale
- New construction: No
- Year built: 2005
Details
- Warranty included: Yes
Utilities & green energy
- Electric: None
- Sewer: Septic Tank
- Water: Public
- Utilities for property: Cable Available, Electricity Available, Phone Available, Water Available
Green energy
- Energy efficient items: None
- Energy generation: None
Community & neighborhood
Security
- Security features: Security System Owned, Smoke Detector(s)
Community
- Community features: Homeowners Assoc, Street Lights
Location
- Region: Macon
- Subdivision: Griffin Crossing
HOA & financial
HOA
- Has HOA: Yes
- HOA fee: $150 annually
- Association phone: 478-719-6490
Other
Other facts
- Listing terms: Cash,Conventional,FHA
- Road surface type: Asphalt
Price history
| Date | Event | Price |
|---|---|---|
| 7/15/2025 | Sold | $243,000$143/sqft |
Source: | ||
| 7/14/2025 | Pending sale | $243,000$143/sqft |
Source: | ||
| 6/26/2025 | Contingent | $243,000$143/sqft |
Source: | ||
| 6/6/2025 | Price change | $243,000-2.6%$143/sqft |
Source: | ||
| 5/30/2025 | Listed for sale | $249,500+37.1%$147/sqft |
Source: | ||
Public tax history
| Year | Property taxes | Tax assessment |
|---|---|---|
| 2024 | $1,625 +45% | $80,720 +5.4% |
| 2023 | $1,121 -40.9% | $76,602 +15% |
| 2022 | $1,896 -11.5% | $66,596 +18.2% |
Find assessor info on the county website
Neighborhood: 31216
Nearby schools
GreatSchools rating
- 7/10Heard Elementary SchoolGrades: PK-5Distance: 3.7 mi
- 4/10Rutland Middle SchoolGrades: 6-8Distance: 5.6 mi
- 4/10Rutland High SchoolGrades: 9-12Distance: 5.4 mi
Schools provided by the listing agent
- Elementary: Heard - Bibb
- Middle: Rutland
- High: Rutland
Source: FMLS GA. This data may not be complete. We recommend contacting the local school district to confirm school assignments for this home.

Get pre-qualified for a loan
At Zillow Home Loans, we can pre-qualify you in as little as 5 minutes with no impact to your credit score.An equal housing lender. NMLS #10287.


