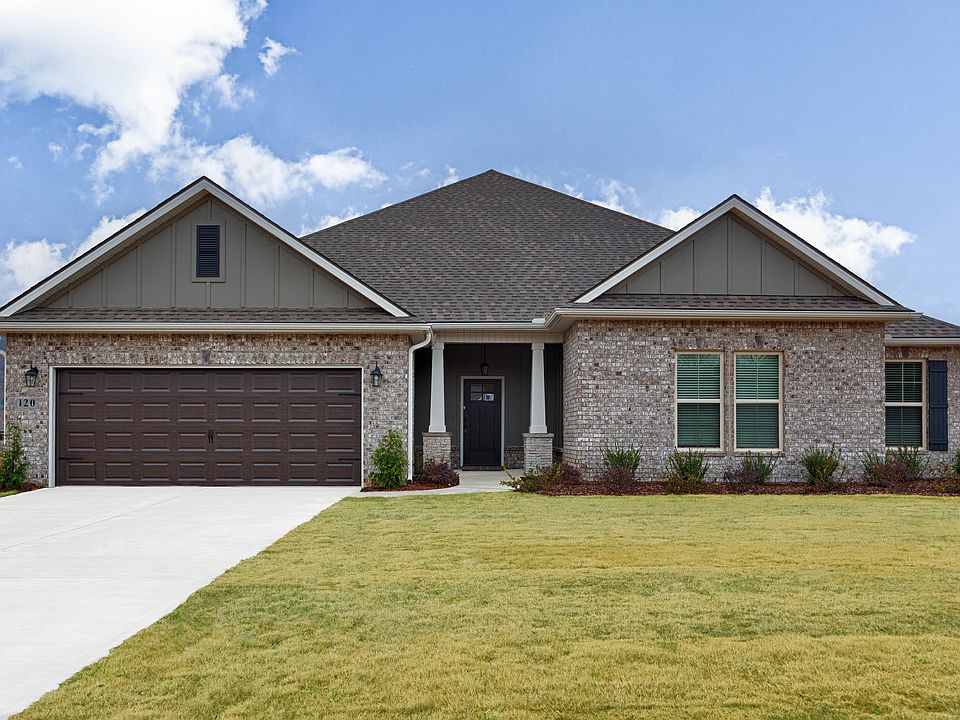Under Construction-Est completion Jan 2026. The TAFT IV G in Cedar Gap Estates community offers a 4BR/2.5BA open design with a pocket office. Upgrades added (list attached). Features: separate vanities, garden tub, separate custom tiled shower, and walk-in closet in master bath, kitchen island, pantry, boot bench and drop zone in mudroom, covered porches, undermount sinks, LED lighting throughout, crown molding, framed mirrors in all baths, smart connect WIFI thermostat, landscaping package, stone address blocks, gutters and downspouts, and more! Energy Efficient Features: water heater, electric kitchen appliance package, vinyl low E-3 tilt-in windows, and more! Energy Star Partner.
New construction
$442,389
105 Dolf Leaf Ln, Huntsville, AL 35811
4beds
2,779sqft
Single Family Residence
Built in ----
0.5 Acres Lot
$440,300 Zestimate®
$159/sqft
$42/mo HOA
What's special
Undermount sinksKitchen islandGutters and downspoutsCrown moldingCovered porches
Call: (938) 333-8404
- 12 days |
- 211 |
- 8 |
Zillow last checked: 7 hours ago
Listing updated: October 14, 2025 at 12:58pm
Listed by:
Mike Turner 256-566-1009,
DSLD Homes Gulf Coast LLC
Source: ValleyMLS,MLS#: 21901326
Travel times
Schedule tour
Select your preferred tour type — either in-person or real-time video tour — then discuss available options with the builder representative you're connected with.
Facts & features
Interior
Bedrooms & bathrooms
- Bedrooms: 4
- Bathrooms: 3
- Full bathrooms: 2
- 1/2 bathrooms: 1
Rooms
- Room types: Foyer, Master Bedroom, Living Room, Bedroom 2, Dining Room, Bedroom 3, Kitchen, Bedroom 4, Office/Study, Laundry, Bathroom 2, Bath:Full, Bath:Half, Mudroom, Master Bathroom
Primary bedroom
- Features: Smooth Ceiling, LVP
- Level: First
- Area: 240
- Dimensions: 15 x 16
Bedroom 2
- Features: Carpet, Smooth Ceiling
- Level: First
- Area: 154
- Dimensions: 11 x 14
Bedroom 3
- Features: Carpet, Smooth Ceiling, Walk-In Closet(s)
- Level: First
- Area: 144
- Dimensions: 12 x 12
Bedroom 4
- Features: Carpet, Smooth Ceiling
- Level: First
- Area: 132
- Dimensions: 12 x 11
Primary bathroom
- Features: Double Vanity, Granite Counters, Smooth Ceiling, Walk-In Closet(s), LVP Flooring
- Level: First
Bathroom 1
- Features: Double Vanity, Granite Counters, Smooth Ceiling, LVP
- Level: First
Bathroom 2
- Features: Granite Counters, Smooth Ceiling, LVP Flooring
- Level: First
Dining room
- Features: Crown Molding, Smooth Ceiling, LVP
- Level: First
- Area: 156
- Dimensions: 13 x 12
Kitchen
- Features: Crown Molding, Granite Counters, Kitchen Island, Pantry, Recessed Lighting, Smooth Ceiling, LVP
- Level: First
- Area: 156
- Dimensions: 13 x 12
Living room
- Features: Crown Molding, Fireplace, Smooth Ceiling, LVP
- Level: First
- Area: 418
- Dimensions: 19 x 22
Office
- Features: Crown Molding, Smooth Ceiling, Built-in Features, LVP Flooring
- Level: First
Laundry room
- Features: Smooth Ceiling, LVP Flooring
- Level: First
Heating
- Central 1, Electric
Cooling
- Central 1, Electric
Appliances
- Included: Dishwasher, Disposal, Electric Water Heater, Microwave, Range, Other
Features
- Open Floorplan
- Has basement: No
- Number of fireplaces: 1
- Fireplace features: One
Interior area
- Total interior livable area: 2,779 sqft
Property
Parking
- Parking features: Garage-Two Car, Garage-Attached, Garage Door Opener, Garage Faces Front, Driveway-Concrete
Features
- Levels: One
- Stories: 1
- Patio & porch: Covered Patio, Front Porch
- Exterior features: Curb/Gutters, Sidewalk
Lot
- Size: 0.5 Acres
- Dimensions: 76 x 9 x 247 x 88 x 248
Details
- Parcel number: NEW CONSTRUCTIONTBD
Construction
Type & style
- Home type: SingleFamily
- Architectural style: Ranch
- Property subtype: Single Family Residence
Materials
- Foundation: Slab
Condition
- Under Construction
- New construction: Yes
Details
- Builder name: DSLD HOMES
Utilities & green energy
- Sewer: Septic Tank
- Water: Public
Community & HOA
Community
- Features: Curbs
- Subdivision: Cedar Gap Estates
HOA
- Has HOA: Yes
- Amenities included: Common Grounds
- HOA fee: $500 annually
- HOA name: Hughes Properties
Location
- Region: Huntsville
Financial & listing details
- Price per square foot: $159/sqft
- Date on market: 10/13/2025
About the community
Discover your dream new construction home at Cedar Gap Estates, a beautifully planned community nestled in the serene countryside near Gurley and Owens Cross Roads, Alabama. Built by DSLD Homes, an Energy Star Certified homebuilder, this neighborhood offers thoughtfully crafted single-family homes designed for modern living, exceptional energy efficiency, and lasting value.
Cedar Gap Estates provides the perfect balance of small-town charm and city convenience. Residents are just 15 minutes from downtown Huntsville, where a variety of dining, shopping, entertainment, and cultural attractions await. Professionals and military families will appreciate the easy commute to Redstone Arsenal, only 20 minutes away, while the nearby Chase Industrial Park is just nine minutes from home.
Surrounded by Alabama's natural beauty, residents enjoy quick access to outdoor recreation, including hiking trails, kayaking, waterfalls, birding, and caverns. Whether relaxing in the peaceful countryside or venturing into Huntsville for nightlife and local events, Cedar Gap Estates offers an unmatched lifestyle that blends tranquility with convenience.
Each DSLD Home at Cedar Gap Estates is designed with energy efficiency and premium finishes in mind. Homes feature granite countertops with undermount sinks, painted cabinetry throughout, framed mirrors in all bathrooms, tiled showers with separate garden tubs in the primary bathroom, designer kitchen backsplashes, pendant lighting over islands, and built-in wood shelving in closets. These high-quality touches are complemented by energy-saving designs that help homeowners reduce utility costs by approximately 10% annually compared to standard code-built homes.
With spacious layouts and modern amenities, Cedar Gap Estates is ideal for first-time buyers, families relocating, or those moving up to a larger, more luxurious home. The community's combination of quality construction, energy-efficient features, and a prime location makes i...
Source: DSLD Homes

