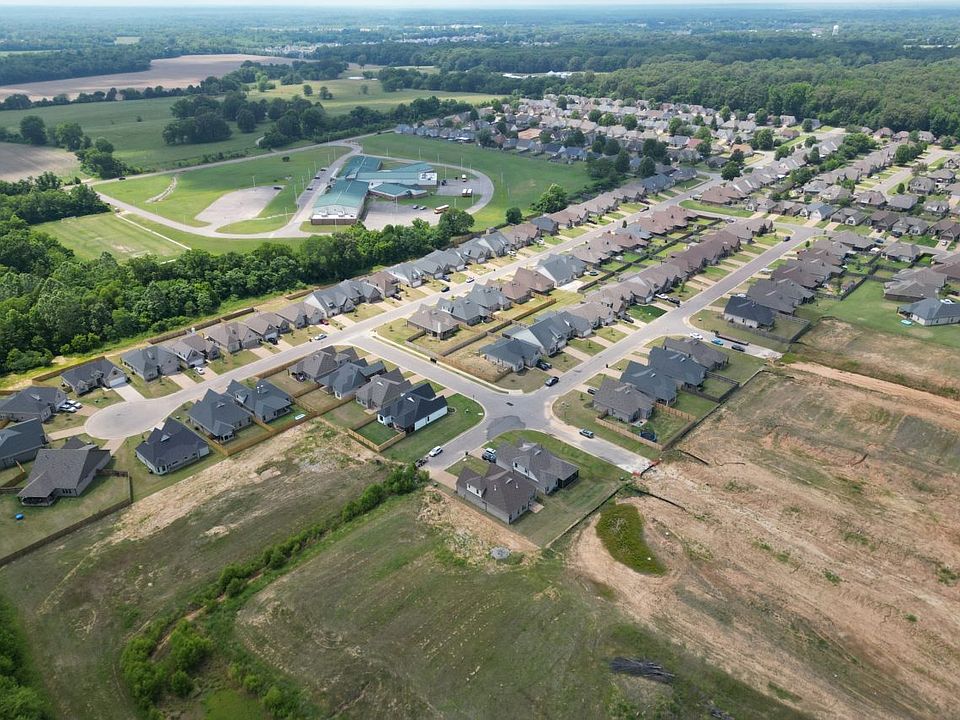New Construction Dream Home – One-Level Living! Experience over 2,000 sq. ft. of beautifully designed one-level living in this stunning new construction home. The open concept floor plan features a luxurious primary suite with a spa-inspired bathroom and private hallway for ultimate privacy. Two guest bedrooms share a thoughtfully designed bathroom with double sinks, perfectly situated on the opposite side of the home. The heart of the home boasts a huge great room and a chef’s kitchen with an entertainer’s island, ideal for gatherings large and small. Step outside to a covered outdoor living area and enjoy the perfect blend of country tranquility with all the conveniences of city living just minutes away. Contact us today to learn about the 25k builder bonus, only available until 11/28!
New construction
$379,900
105 Downy Birch Cv, Oakland, TN 38060
3beds
2,053sqft
Single Family Residence
Built in 2024
6,098.4 Square Feet Lot
$-- Zestimate®
$185/sqft
$-- HOA
What's special
Huge great roomOpen concept floor planTwo guest bedroomsLuxurious primary suiteBathroom with double sinksSpa-inspired bathroom
- 315 days |
- 48 |
- 5 |
Zillow last checked: 8 hours ago
Listing updated: November 20, 2025 at 11:07am
Listed by:
Enarn Malvezzi,
Regency Realty, LLC
Source: MAAR,MLS#: 10187988
Travel times
Schedule tour
Facts & features
Interior
Bedrooms & bathrooms
- Bedrooms: 3
- Bathrooms: 2
- Full bathrooms: 2
Rooms
- Room types: Attic
Primary bedroom
- Features: Carpet, Smooth Ceiling, Vaulted/Coffered Ceiling, Walk-In Closet(s)
- Level: First
- Area: 210
- Dimensions: 14 x 15
Bedroom 2
- Features: Carpet, Shared Bath, Smooth Ceiling
- Level: First
- Area: 132
- Dimensions: 11 x 12
Bedroom 3
- Features: Carpet, Shared Bath, Smooth Ceiling
- Level: First
- Area: 132
- Dimensions: 11 x 12
Primary bathroom
- Features: Double Vanity, Separate Shower, Smooth Ceiling, Tile Floor, Vaulted/Coffered Ceiling, Full Bath
Dining room
- Dimensions: 0 x 0
Kitchen
- Features: Eat-in Kitchen, Kitchen Island, Pantry
- Area: 273
- Dimensions: 13 x 21
Living room
- Features: Great Room
- Dimensions: 0 x 0
Den
- Area: 252
- Dimensions: 14 x 18
Heating
- Central, Natural Gas
Cooling
- Ceiling Fan(s), Central Air
Appliances
- Included: Gas Water Heater, Dishwasher, Disposal, Gas Cooktop, Microwave, Range/Oven
- Laundry: Laundry Room
Features
- All Bedrooms Down, Double Vanity Bath, Full Bath Down, Primary Down, Split Bedroom Plan, Vaulted/Coffered Primary, High Ceilings, Smooth Ceiling, Vaulted/Coff/Tray Ceiling, Cable Wired, Walk-In Closet(s), 2 or More Baths, 2nd Bedroom, 3rd Bedroom, Den/Great Room, Kitchen, Laundry Room, Primary Bedroom, Square Feet Source: Floor Plans (Builder/Architecture)
- Flooring: Part Carpet, Part Hardwood, Tile
- Windows: Double Pane Windows, Window Treatments
- Attic: Attic Access
- Number of fireplaces: 1
- Fireplace features: In Den/Great Room, Ventless
Interior area
- Total interior livable area: 2,053 sqft
Property
Parking
- Total spaces: 2
- Parking features: Garage Faces Front, Garage Door Opener
- Has garage: Yes
- Covered spaces: 2
Features
- Stories: 1
- Patio & porch: Porch, Covered Patio
- Pool features: None
Lot
- Size: 6,098.4 Square Feet
- Dimensions: .14
- Features: Professionally Landscaped
Construction
Type & style
- Home type: SingleFamily
- Architectural style: Traditional
- Property subtype: Single Family Residence
Materials
- Brick Veneer, Wood/Composition
- Foundation: Slab
- Roof: Composition Shingles
Condition
- New construction: Yes
- Year built: 2024
Details
- Builder name: Regency Homebuilders
Utilities & green energy
- Sewer: Public Sewer
- Water: Public
Community & HOA
Community
- Security: Security System, Smoke Detector(s)
- Subdivision: Gardens of Hidden Springs
Location
- Region: Oakland
Financial & listing details
- Price per square foot: $185/sqft
- Price range: $379.9K - $379.9K
- Date on market: 1/13/2025
- Cumulative days on market: 14 days
About the community
Gardens of Hidden Springs is one of the most sought-after new home communities located in Oakland. Ranked as one of the safest places to live in all of West Tennessee, it is the fastest-growing suburb of Memphis and is attracting new residents due to its unspoiled beauty and its proximity to the city. Oakland's wonderful community, lower taxes, and small-town atmosphere make it a desirable location for many.

90 Hillside Dr, Oakland, TN 38060
Source: Regency Homebuilders