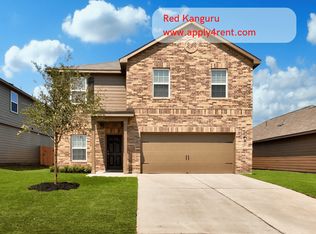The Travis plan offers the space you desire! This stunning two-story home offers 5 bedrooms, 2.5 bathrooms, an upstairs game room and a popular, open layout. Energy-efficient kitchen appliances, granite countertops, luxury vinyl-plank flooring and a Wi-Fi-enabled garage door opener are just a few of the remarkable upgrades that come standard in this new home. Attention to agents and applicants: Please submit a complete application in order to be reviewed, best-qualified applicant, owner, and management company reserve the right to take the best offer, income, ID, and VOR documents are required for all applicants. AGENT MUST SHOW THE PROPERTY Pet deposits start at $500 and vary per property.
House for rent
$1,895/mo
105 Dupont Pass, Jarrell, TX 76537
5beds
2,542sqft
Price may not include required fees and charges.
Singlefamily
Available now
Cats, dogs OK
Central air, electric, ceiling fan
Electric dryer hookup laundry
4 Attached garage spaces parking
Electric, central, forced air, heat pump
What's special
Stunning two-story homeLuxury vinyl-plank flooringGranite countertopsUpstairs game roomEnergy-efficient kitchen appliancesPopular open layoutWi-fi-enabled garage door opener
- 9 days
- on Zillow |
- -- |
- -- |
Travel times
Looking to buy when your lease ends?
Consider a first-time homebuyer savings account designed to grow your down payment with up to a 6% match & 4.15% APY.
Facts & features
Interior
Bedrooms & bathrooms
- Bedrooms: 5
- Bathrooms: 3
- Full bathrooms: 2
- 1/2 bathrooms: 1
Heating
- Electric, Central, Forced Air, Heat Pump
Cooling
- Central Air, Electric, Ceiling Fan
Appliances
- Included: Dishwasher, Disposal, Microwave, Oven, Range, Refrigerator, WD Hookup
- Laundry: Electric Dryer Hookup, Hookups, Laundry Room, Upper Level, Washer Hookup
Features
- Breakfast Bar, Ceiling Fan(s), Double Vanity, Electric Dryer Hookup, Granite Counters, High Ceilings, Interior Steps, Low Flow Plumbing Fixtures, Open Floorplan, Pantry, Recessed Lighting, WD Hookup, Walk-In Closet(s), Washer Hookup
- Flooring: Carpet
Interior area
- Total interior livable area: 2,542 sqft
Property
Parking
- Total spaces: 4
- Parking features: Attached, Driveway, Garage, Covered
- Has attached garage: Yes
- Details: Contact manager
Features
- Stories: 2
- Exterior features: Contact manager
Details
- Parcel number: R117076020G0023
Construction
Type & style
- Home type: SingleFamily
- Property subtype: SingleFamily
Materials
- Roof: Composition,Shake Shingle
Condition
- Year built: 2022
Community & HOA
Community
- Features: Playground
Location
- Region: Jarrell
Financial & listing details
- Lease term: Negotiable
Price history
| Date | Event | Price |
|---|---|---|
| 8/6/2025 | Listed for rent | $1,895-2.8%$1/sqft |
Source: Unlock MLS #2466673 | ||
| 2/26/2025 | Listing removed | $1,950$1/sqft |
Source: Unlock MLS #3603717 | ||
| 1/10/2025 | Listed for rent | $1,950$1/sqft |
Source: Unlock MLS #3603717 | ||
| 12/27/2024 | Listing removed | $1,950$1/sqft |
Source: Unlock MLS #3603717 | ||
| 11/26/2024 | Price change | $1,950-11.2%$1/sqft |
Source: Unlock MLS #3603717 | ||
![[object Object]](https://photos.zillowstatic.com/fp/2bf0a2cdc47f51e85d7f785370a6bdc1-p_i.jpg)
