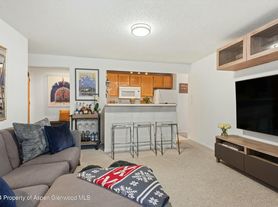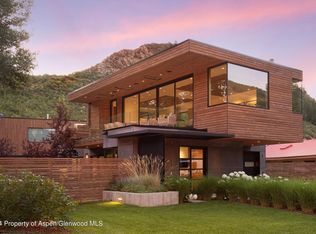Experience modern sophistication in Aspen's desirable West End neighborhood. This historic Victorian miner's cabin has been thoughtfully renovated into a contemporary four-bedroom haven. Entry level living area and gourmet kitchen boast high ceilings, statement fireplace and TVs in each room. Dining area comfortably seats eight and the adjacent kitchen island has additional seating for four. Access to the one car garage, mudroom, and pantry are also on the entry level. Top floor is dedicated exclusively to the elegant primary suite and walks out to a private balcony with Aspen Mountain views. The residence's lower level enjoys three spacious en-suite bedrooms, a second entertaining area and wet bar, and laundry. Additional features include private patio with seating and a grill off the kitchen and rooftop patio with hot tub. Enjoy the tranquility of Aspen's West End with Yellow Brick park across the street and the convenience of Downtown Aspen a few blocks away.
House for rent
$125,000/mo
105 E Hallam St, Aspen, CO 81611
4beds
3,933sqft
Price may not include required fees and charges.
Singlefamily
Available now
What's special
Spacious en-suite bedroomsStatement fireplaceGourmet kitchenHigh ceilings
- 72 days |
- -- |
- -- |
Zillow last checked: 8 hours ago
Listing updated: December 01, 2025 at 09:32pm
Travel times
Looking to buy when your lease ends?
Consider a first-time homebuyer savings account designed to grow your down payment with up to a 6% match & a competitive APY.
Facts & features
Interior
Bedrooms & bathrooms
- Bedrooms: 4
- Bathrooms: 6
- Full bathrooms: 4
- 1/2 bathrooms: 2
Interior area
- Total interior livable area: 3,933 sqft
Property
Parking
- Details: Contact manager
Details
- Parcel number: 273512437002
Construction
Type & style
- Home type: SingleFamily
- Property subtype: SingleFamily
Condition
- Year built: 1888
Community & HOA
Location
- Region: Aspen
Financial & listing details
- Lease term: Contact For Details
Price history
| Date | Event | Price |
|---|---|---|
| 9/25/2025 | Listed for rent | $125,000$32/sqft |
Source: | ||
| 9/25/2025 | Listing removed | $125,000$32/sqft |
Source: | ||
| 9/4/2025 | Listed for rent | $125,000$32/sqft |
Source: | ||
| 8/6/2025 | Listing removed | $125,000$32/sqft |
Source: | ||
| 8/1/2025 | Listed for rent | $125,000$32/sqft |
Source: | ||

