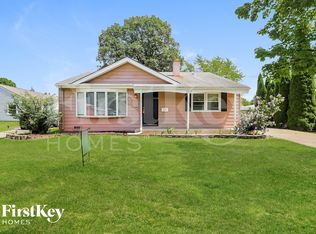This 4-bedroom, 2-bathroom home offers 1,620 sq ft of functional living space, plus approximately 324 sq ft of unfinished basement space for storage. In addition to the four bedrooms, there's a dedicated office with a closet (which could serve as a 5th bedroom if desired) and an upstairs bonus room with its own storage closet great as a play area, study nook, or flex space.
Located on a quiet street in Bensenville, the home is close to parks, Metra, Fenton High School, shopping, dining, and major highways. Inside, you'll find a kitchen with ample cabinet and counter space, central heating and cooling, and a 2.5-car detached garage. Outside, there's a brick fire pit area for casual evenings.
New carpet installation for the second floor and staircase may be provided prior to move-in.
Features
4 bedrooms
Separate office with closet (optional 5th bedroom)
Bonus room upstairs with storage closet
2 full bathrooms
Kitchen with generous cabinet and prep space, plus two refrigerators for added storage
Approx. 324 sq ft unfinished basement for storage
In-unit washer & dryer
Two-car detached garage
Backyard brick fire pit
Central heating & air conditioning
Oversized detached garage (approx. 2.5 car capacity) with long concrete driveway
Location Highlights
Near Redmond Park and Fenton High School
Close to Metra, grocery stores, restaurants, and major highways
Convenient access to O'Hare
Rent & Terms
Rent: $3,190/month
Security Deposit: One month's rent
Pets: No pets (applications with pets may be considered on a case-by-case basis with additional fees)
Lease Term: Minimum 12 months
Application: Credit and background check required
1 year lease
House for rent
Accepts Zillow applications
$3,246/mo
105 E Red Oak Ave, Bensenville, IL 60106
5beds
1,620sqft
Price may not include required fees and charges.
Single family residence
Available Mon Sep 1 2025
No pets
Central air
In unit laundry
Detached parking
Forced air
What's special
Upstairs bonus roomIn-unit washer and dryerQuiet streetCentral heatingOversized detached garageBrick fire pit areaUnfinished basement for storage
- 17 days
- on Zillow |
- -- |
- -- |
Travel times
Facts & features
Interior
Bedrooms & bathrooms
- Bedrooms: 5
- Bathrooms: 2
- Full bathrooms: 2
Heating
- Forced Air
Cooling
- Central Air
Appliances
- Included: Dryer, Microwave, Refrigerator, Washer
- Laundry: In Unit
Features
- Flooring: Carpet, Hardwood
Interior area
- Total interior livable area: 1,620 sqft
Property
Parking
- Parking features: Detached
- Details: Contact manager
Features
- Exterior features: Heating system: Forced Air
Details
- Parcel number: 0324115016
Construction
Type & style
- Home type: SingleFamily
- Property subtype: Single Family Residence
Community & HOA
Location
- Region: Bensenville
Financial & listing details
- Lease term: 1 Year
Price history
| Date | Event | Price |
|---|---|---|
| 7/25/2025 | Listed for rent | $3,246-1.5%$2/sqft |
Source: Zillow Rentals | ||
| 4/30/2024 | Listing removed | -- |
Source: Zillow Rentals | ||
| 4/22/2024 | Sold | $345,000+15%$213/sqft |
Source: Public Record | ||
| 4/18/2024 | Price change | $3,295-5.7%$2/sqft |
Source: Zillow Rentals | ||
| 4/17/2024 | Listed for rent | $3,495$2/sqft |
Source: Zillow Rentals | ||
![[object Object]](https://photos.zillowstatic.com/fp/3e73a3a9f2acaf3dc632e41d28eb3085-p_i.jpg)
