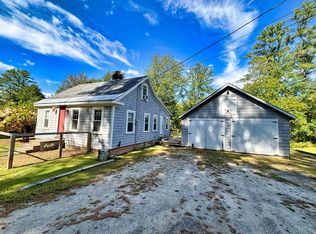Closed
Listed by:
Ty Morris,
Coldwell Banker LIFESTYLES Cell:603-237-2060
Bought with: Realty One Group Next Level
$669,000
105 Flaghole Road, Andover, NH 03216
3beds
1,989sqft
Ranch
Built in 2014
14.5 Acres Lot
$680,400 Zestimate®
$336/sqft
$2,970 Estimated rent
Home value
$680,400
$592,000 - $789,000
$2,970/mo
Zestimate® history
Loading...
Owner options
Explore your selling options
What's special
Nestled on 14.5 scenic acres, this well-appointed ranch-style home offers the perfect blend of comfort, luxury, and rural charm. The home features a spacious and inviting layout with quality finishes throughout, including a large kitchen with cherry cabinets and granite countertops, sun-filled living areas, and generous bedrooms. There is beautiful hardwood flooring throughout and an en-suite bathroom to the primary has a double vanity and a granite custom shower with dual heads. Not to mention, a walk in closet so big that the current owner also used it as an office! The two-car garage provides convenience, while the expansive basement offers endless potential for storage, hobbies, or additional living space. Outdoors, the land is well-suited for animals or gardening, highlighted by a sturdy animal barn, with frost free water, that adds to the property's versatility. The acreage is wooded and dry and is calling for the nature lover to build trails and tree houses. Peaceful and private, this property is ideal for those seeking space to spread out and enjoy a quieter lifestyle. Delayed showings start at the open house, Saturday July 19th, from 10:00 - 12:00.
Zillow last checked: 8 hours ago
Listing updated: August 25, 2025 at 02:38pm
Listed by:
Ty Morris,
Coldwell Banker LIFESTYLES Cell:603-237-2060
Bought with:
Michal Wisniewski
Realty One Group Next Level
Source: PrimeMLS,MLS#: 5051695
Facts & features
Interior
Bedrooms & bathrooms
- Bedrooms: 3
- Bathrooms: 2
- Full bathrooms: 2
Heating
- Hot Air
Cooling
- Central Air
Appliances
- Included: Dishwasher, Dryer, Range Hood, Refrigerator, Washer, Gas Stove
- Laundry: 1st Floor Laundry
Features
- Flooring: Hardwood
- Basement: Concrete,Full,Partially Finished,Exterior Entry,Walk-Out Access
Interior area
- Total structure area: 3,978
- Total interior livable area: 1,989 sqft
- Finished area above ground: 1,989
- Finished area below ground: 0
Property
Parking
- Total spaces: 2
- Parking features: Paved
- Garage spaces: 2
Features
- Levels: One
- Stories: 1
- Exterior features: Garden
- Has private pool: Yes
- Pool features: Above Ground
- Frontage length: Road frontage: 190
Lot
- Size: 14.50 Acres
- Features: Agricultural, Country Setting, Horse/Animal Farm, Field/Pasture, Near Skiing, Near Snowmobile Trails
Details
- Additional structures: Barn(s)
- Parcel number: ANDVM00010B000035L000121
- Zoning description: Rural-Agricultural
Construction
Type & style
- Home type: SingleFamily
- Architectural style: Ranch
- Property subtype: Ranch
Materials
- Wood Frame, Vinyl Siding
- Foundation: Concrete
- Roof: Standing Seam
Condition
- New construction: No
- Year built: 2014
Utilities & green energy
- Electric: 200+ Amp Service
- Sewer: Private Sewer, Septic Tank
- Utilities for property: Cable
Community & neighborhood
Location
- Region: Andover
Other
Other facts
- Road surface type: Paved
Price history
| Date | Event | Price |
|---|---|---|
| 8/25/2025 | Sold | $669,000-1.5%$336/sqft |
Source: | ||
| 7/15/2025 | Listed for sale | $679,000+71.9%$341/sqft |
Source: | ||
| 4/30/2020 | Sold | $395,000-1%$199/sqft |
Source: | ||
| 3/14/2020 | Listed for sale | $399,000-2.7%$201/sqft |
Source: Coldwell Banker LIFESTYLES #4797976 Report a problem | ||
| 12/16/2019 | Listing removed | $409,900$206/sqft |
Source: Regarding Real Estate LLC #4775638 Report a problem | ||
Public tax history
| Year | Property taxes | Tax assessment |
|---|---|---|
| 2024 | $8,702 +15.6% | $594,400 +81.3% |
| 2023 | $7,525 +8.3% | $327,900 |
| 2022 | $6,948 -0.7% | $327,900 |
Find assessor info on the county website
Neighborhood: 03216
Nearby schools
GreatSchools rating
- 5/10Andover Elementary SchoolGrades: K-8Distance: 3.8 mi
Schools provided by the listing agent
- Elementary: Andover Elem/Middle School
- Middle: Andover Elem/Middle School
- High: Merrimack Valley High School
- District: Merrimack Valley SAU #46
Source: PrimeMLS. This data may not be complete. We recommend contacting the local school district to confirm school assignments for this home.
Get pre-qualified for a loan
At Zillow Home Loans, we can pre-qualify you in as little as 5 minutes with no impact to your credit score.An equal housing lender. NMLS #10287.
