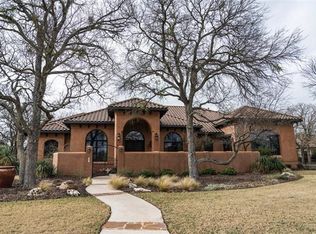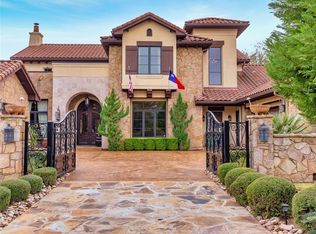Closed
Price Unknown
105 Flint Ridge Trl, Georgetown, TX 78628
4beds
4,477sqft
Single Family Residence
Built in 2003
0.62 Acres Lot
$1,402,600 Zestimate®
$--/sqft
$4,278 Estimated rent
Home value
$1,402,600
$1.30M - $1.50M
$4,278/mo
Zestimate® history
Loading...
Owner options
Explore your selling options
What's special
Welcome to 105 Flint Ridge Trl, a stunning single-story residence in the heart of Cimarron Hills, Georgetown, TX, inspired by the romantic beauty of Tuscany. This exquisite home, spanning 4,477 square feet, offers an enchanting blend of elegance and modern convenience, perfect for prospective homeowners seeking luxury and comfort.
With 4 spacious bedrooms and 4.5 well-appointed bathrooms, this property provides ample space for families of all sizes. The intricate details of the home include Venetian plaster wall treatments and hardwood flooring, which add a touch of sophistication to the interiors. The formal dining area, formal living space, and family room are perfect for hosting gatherings, while the media room offers a cozy retreat for movie nights.
The gourmet kitchen is a chef's dream, boasting Thermador high-end appliances that promise a top-of-the-line culinary experience. Relax by the fireplace or step out to the expansive outdoor living space, which also features a fireplace, perfect for entertaining or enjoying peaceful evenings overlooking the golf course.
Situated on a corner lot in a vibrant gated community, residents will appreciate the community's exclusive features, including a clubhouse, pool, spa,, tennis courts, pickle bar courts, and a community center with a restaurant. Families will benefit from Georgetown ISD highly rated schools, ensuring an enriching environment for children. Golf enthusiasts will delight in the home's convenient location on a golf course, offering picturesque views and easy access to leisurely rounds of golf.
This property truly epitomizes luxury living, offering an exceptional opportunity to become part of a prestigious community where elegance meets comfort. Make 105 Flint Ridge Trl your new home, a sanctuary that reflects your lifestyle and affirms your aspirations.
Zillow last checked: 8 hours ago
Listing updated: July 31, 2025 at 11:40am
Listed by:
Dee A. Thomas 512-346-3550,
Keller Williams Realty NW
Bought with:
NON-MEMBER AGENT TEAM
Non Member Office
Source: Central Texas MLS,MLS#: 583515 Originating MLS: Williamson County Association of REALTORS
Originating MLS: Williamson County Association of REALTORS
Facts & features
Interior
Bedrooms & bathrooms
- Bedrooms: 4
- Bathrooms: 5
- Full bathrooms: 4
- 1/2 bathrooms: 1
Primary bedroom
- Level: Main
- Dimensions: 14'6" x 26'6"
Bedroom
- Level: Main
- Dimensions: 15'1" x 13'9"
Bedroom 2
- Level: Main
- Dimensions: 25'8" x 13'0"
Primary bathroom
- Level: Main
- Dimensions: 12'9" x 17'0"
Dining room
- Level: Main
- Dimensions: 13'x3" x 20'8"
Family room
- Level: Main
- Dimensions: 21'2" x 15'11"
Kitchen
- Level: Main
- Dimensions: 14'4" x 23'3"
Laundry
- Level: Main
- Dimensions: 12'4" x 13'0"
Living room
- Level: Main
- Dimensions: 29'8" x 27'3"
Media room
- Level: Main
- Dimensions: 21'1" x 12'0"
Office
- Level: Main
- Dimensions: 13'6" x 16'0"
Heating
- Central, Propane, Multiple Heating Units
Cooling
- Central Air, Electric, 2 Units
Appliances
- Included: Double Oven, Dishwasher, Disposal, Gas Range, Ice Maker, Propane Water Heater, Vented Exhaust Fan, Water Heater, Microwave, Water Softener Owned
- Laundry: Washer Hookup, Electric Dryer Hookup, Gas Dryer Hookup, Laundry Room
Features
- Wet Bar, Bookcases, Ceiling Fan(s), Chandelier, Carbon Monoxide Detector, Dining Area, Separate/Formal Dining Room, Double Vanity, Entrance Foyer, Eat-in Kitchen, His and Hers Closets, Jetted Tub, Multiple Living Areas, MultipleDining Areas, Multiple Closets, Solar Tube(s), Separate Shower, Smart Thermostat, Walk-In Closet(s), Window Treatments, Breakfast Bar
- Flooring: Carpet, Tile, Wood
- Windows: Double Pane Windows, Plantation Shutters, Window Treatments
- Attic: Access Only
- Number of fireplaces: 2
- Fireplace features: Blower Fan, Electric, Living Room, Outside
Interior area
- Total interior livable area: 4,477 sqft
Property
Parking
- Total spaces: 3
- Parking features: Attached, Circular Driveway, Door-Multi, Garage, Garage Door Opener, Garage Faces Side
- Attached garage spaces: 3
- Has uncovered spaces: Yes
Accessibility
- Accessibility features: None
Features
- Levels: One
- Stories: 1
- Patio & porch: Covered, Patio
- Exterior features: Covered Patio, Gas Grill, Outdoor Grill, Rain Gutters, Lighting, Propane Tank - Owned
- Pool features: Community, None
- Fencing: Back Yard,Wrought Iron
- Has view: Yes
- View description: None
- Body of water: None
Lot
- Size: 0.62 Acres
Details
- Parcel number: R419152
Construction
Type & style
- Home type: SingleFamily
- Architectural style: Traditional
- Property subtype: Single Family Residence
Materials
- Frame, Stone, Stucco
- Foundation: Slab
- Roof: Tile
Condition
- Resale
- Year built: 2003
Utilities & green energy
- Sewer: Not Connected (at lot), Public Sewer
- Water: Not Connected (at lot), Public
- Utilities for property: Electricity Available, Propane, Trash Collection Public, Underground Utilities
Community & neighborhood
Security
- Security features: Gated Community
Community
- Community features: Barbecue, Basketball Court, Clubhouse, Dog Park, Playground, Tennis Court(s), Trails/Paths, Community Pool, Curbs, Gated, Street Lights
Location
- Region: Georgetown
- Subdivision: Cimarron Hills Ph 2 Sec 2
HOA & financial
HOA
- Has HOA: Yes
- HOA fee: $180 monthly
- Association name: Cimarron Hills HOA
- Association phone: 866-473-2573
Other
Other facts
- Listing agreement: Exclusive Right To Sell
- Listing terms: Cash,Conventional,VA Loan
Price history
| Date | Event | Price |
|---|---|---|
| 7/31/2025 | Sold | -- |
Source: | ||
| 7/17/2025 | Pending sale | $1,472,500$329/sqft |
Source: | ||
| 7/12/2025 | Contingent | $1,472,500$329/sqft |
Source: | ||
| 6/19/2025 | Listed for sale | $1,472,500-7.2%$329/sqft |
Source: | ||
| 6/5/2025 | Listing removed | $1,586,680$354/sqft |
Source: | ||
Public tax history
| Year | Property taxes | Tax assessment |
|---|---|---|
| 2024 | $10,512 +2.8% | $1,124,266 +10% |
| 2023 | $10,229 -68% | $1,022,060 -47.1% |
| 2022 | $31,971 +136.4% | $1,930,297 +128.5% |
Find assessor info on the county website
Neighborhood: 78628
Nearby schools
GreatSchools rating
- 8/10Jo Ann Ford Elementary SchoolGrades: PK-5Distance: 4.5 mi
- 7/10Douglas Benold Middle SchoolGrades: 6-8Distance: 6.1 mi
- 5/10East View High SchoolGrades: 9-12Distance: 10.2 mi
Schools provided by the listing agent
- Elementary: Wolf Ranch Elementary School
- Middle: Tippit Middle School
- High: East View High School
- District: Georgetown ISD
Source: Central Texas MLS. This data may not be complete. We recommend contacting the local school district to confirm school assignments for this home.
Get a cash offer in 3 minutes
Find out how much your home could sell for in as little as 3 minutes with a no-obligation cash offer.
Estimated market value$1,402,600
Get a cash offer in 3 minutes
Find out how much your home could sell for in as little as 3 minutes with a no-obligation cash offer.
Estimated market value
$1,402,600

