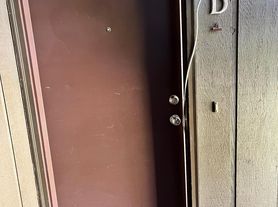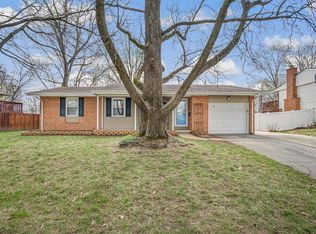This 3260 square foot single family home has 4 bedrooms and 9.0 bathrooms. This home is located at 105 Forest Oaks Dr, Caseyville, IL 62232.
House for rent
$2,900/mo
105 Forest Oaks Dr, Caseyville, IL 62232
4beds
3,260sqft
Price may not include required fees and charges.
Single family residence
Available now
Small dogs OK
-- A/C
-- Laundry
-- Parking
-- Heating
What's special
- 1 day |
- -- |
- -- |
Travel times
Looking to buy when your lease ends?
Consider a first-time homebuyer savings account designed to grow your down payment with up to a 6% match & 3.83% APY.
Facts & features
Interior
Bedrooms & bathrooms
- Bedrooms: 4
- Bathrooms: 9
- Full bathrooms: 2
- 1/2 bathrooms: 7
Interior area
- Total interior livable area: 3,260 sqft
Property
Parking
- Details: Contact manager
Details
- Parcel number: 03100206012
Construction
Type & style
- Home type: SingleFamily
- Property subtype: Single Family Residence
Community & HOA
Location
- Region: Caseyville
Financial & listing details
- Lease term: Contact For Details
Price history
| Date | Event | Price |
|---|---|---|
| 10/28/2025 | Listed for rent | $2,900$1/sqft |
Source: Zillow Rentals | ||
| 10/3/2025 | Listing removed | $470,000$144/sqft |
Source: | ||
| 8/5/2025 | Price change | $470,000-2.1%$144/sqft |
Source: | ||
| 7/2/2025 | Listed for sale | $480,000+26.8%$147/sqft |
Source: | ||
| 3/28/2022 | Sold | $378,500+1%$116/sqft |
Source: | ||

