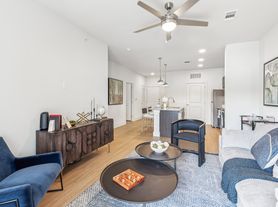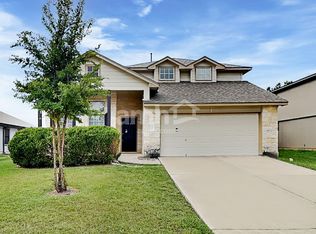Welcome to this beautiful single-story home in the highly sought-after Star Ranch Golf Course Community. With three bedrooms, two full baths, and an open-concept layout, this home offers both comfort and style. The spacious kitchen is a chef's dream, featuring a massive granite peninsula, abundant cabinetry, and sleek black stainless steel appliances, with the refrigerator included. The living and dining areas flow seamlessly together, making it the perfect space for everyday living or entertaining. Your private primary retreat includes a generous walk-in closet, large windows with serene green space views, and a en-suite with an oversized shower and double vanity. Two additional bedrooms provide flexibility for family, guests, or a home office. Step outside to the covered patio, ideal for enjoying morning coffee or evening relaxation while taking in peaceful views of the surrounding green space. Throughout the home, you'll also find plenty of storage to keep everything neatly organized. This home offers unmatched convenience with quick access to major destinations. It is just two minutes from HEB and the 130 Toll Road, providing a short commute to downtown Austin, the airport, and all major tech employers. The location also places you only 15 minutes from the new Samsung plant in Taylor and 10 minutes from Stonehill Shopping Center. Combining modern comfort, unbeatable convenience, and breathtaking views, this home is truly a must-see in Star Ranch.
House for rent
$2,100/mo
105 Fort William St, Hutto, TX 78634
3beds
1,647sqft
Price may not include required fees and charges.
Singlefamily
Available now
Cats, dogs OK
Central air, electric, ceiling fan
In unit laundry
4 Attached garage spaces parking
Natural gas, central
What's special
Private primary retreatPlenty of storageCovered patioMassive granite peninsulaGenerous walk-in closetSpacious kitchenAbundant cabinetry
- 49 days |
- -- |
- -- |
Travel times
Facts & features
Interior
Bedrooms & bathrooms
- Bedrooms: 3
- Bathrooms: 2
- Full bathrooms: 2
Heating
- Natural Gas, Central
Cooling
- Central Air, Electric, Ceiling Fan
Appliances
- Included: Dishwasher, Disposal, Dryer, Microwave, Range, Refrigerator, Washer
- Laundry: In Unit, Laundry Room, Main Level
Features
- Ceiling Fan(s), Granite Counters, Open Floorplan, Primary Bedroom on Main, Walk In Closet, Walk-In Closet(s)
- Flooring: Carpet, Tile
Interior area
- Total interior livable area: 1,647 sqft
Property
Parking
- Total spaces: 4
- Parking features: Attached, Driveway, Garage, Covered
- Has attached garage: Yes
- Details: Contact manager
Features
- Stories: 1
- Exterior features: Contact manager
Details
- Parcel number: R14250400000010
Construction
Type & style
- Home type: SingleFamily
- Property subtype: SingleFamily
Materials
- Roof: Composition,Shake Shingle
Condition
- Year built: 2021
Community & HOA
Community
- Features: Playground
Location
- Region: Hutto
Financial & listing details
- Lease term: 12 Months
Price history
| Date | Event | Price |
|---|---|---|
| 10/6/2025 | Price change | $2,100-2.3%$1/sqft |
Source: Unlock MLS #1947249 | ||
| 9/11/2025 | Price change | $2,150-2.3%$1/sqft |
Source: Unlock MLS #1947249 | ||
| 8/19/2025 | Listed for rent | $2,200$1/sqft |
Source: Unlock MLS #1947249 | ||
| 1/7/2025 | Listing removed | $2,200$1/sqft |
Source: Unlock MLS #9444136 | ||
| 12/1/2024 | Listed for rent | $2,200$1/sqft |
Source: Unlock MLS #9444136 | ||

