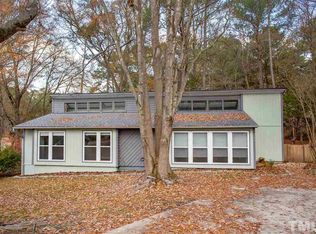Convenience & character in the heart of Cary! With easy access to Trader Joe's, Rt. 1, downtown Cary & the Greenway, you'll love living in this three bedroom, two bathroom Passive Solar cul-de-sac home that boasts tons of natural light. Features include fully renovated master bathroom with custom-fit double vanity, 2016 HVAC, low maintenance floors, all-season room where you can lounge or kids can play, a large deck and front patio, plus fenced-in yard that backs to a private wooded lot!
This property is off market, which means it's not currently listed for sale or rent on Zillow. This may be different from what's available on other websites or public sources.
