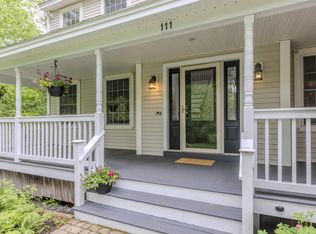Closed
$595,000
105 Gateway Commons Drive, Gorham, ME 04038
3beds
1,688sqft
Single Family Residence
Built in 2002
0.37 Acres Lot
$621,800 Zestimate®
$352/sqft
$3,085 Estimated rent
Home value
$621,800
$591,000 - $653,000
$3,085/mo
Zestimate® history
Loading...
Owner options
Explore your selling options
What's special
This exquisite property showcases a thoughtfully designed floor plan that embraces an abundance of natural light, creating a warm and inviting atmosphere throughout. As you explore this well-kept home, you'll discover a unique opportunity awaiting you. The unfinished space above the garage has been equipped with roughed-in plumbing and electrical, making it a versatile area that can be tailored to suit your specific needs. Originally planned as a primary bedroom suite, it presents endless possibilities, allowing you to transform it into a personalized oasis or utilize it for various other purposes that cater to your lifestyle. The allure of this property extends beyond the walls of the home, as the well-landscaped yard enhances its overall charm. Delighting the senses, the captivating hardscape adds an extra touch of elegance, creating an outdoor sanctuary that complements the indoor living spaces. Conveniently positioned in close proximity to both downtown Westbrook and Gorham, this home offers the perfect balance between peaceful residential living and easy access to vibrant city amenities. Nestled within a highly sought-after neighborhood, you'll enjoy the benefits of a community that exudes desirability, providing a sense of belonging and tranquility. Don't miss this exceptional opportunity to make this house your new home! OPEN HOUSE SATURDAY MAY 20th 11am to 1pm.
Zillow last checked: 8 hours ago
Listing updated: September 30, 2024 at 07:26pm
Listed by:
Signature Homes Real Estate Group, LLC
Bought with:
King + Miller Real Estate
Source: Maine Listings,MLS#: 1559324
Facts & features
Interior
Bedrooms & bathrooms
- Bedrooms: 3
- Bathrooms: 2
- Full bathrooms: 1
- 1/2 bathrooms: 1
Bedroom 1
- Level: Second
Bedroom 2
- Level: Second
Bedroom 3
- Level: Second
Kitchen
- Level: First
Living room
- Level: First
Heating
- Baseboard, Zoned
Cooling
- None
Appliances
- Included: Dishwasher, Dryer, Microwave, Gas Range, Refrigerator, Washer
Features
- Bathtub, Shower
- Flooring: Laminate, Tile, Wood
- Basement: Bulkhead,Interior Entry,Full,Unfinished
- Number of fireplaces: 1
Interior area
- Total structure area: 1,688
- Total interior livable area: 1,688 sqft
- Finished area above ground: 1,688
- Finished area below ground: 0
Property
Parking
- Total spaces: 2
- Parking features: Paved, 1 - 4 Spaces, On Site, Off Street, Garage Door Opener
- Attached garage spaces: 2
Features
- Patio & porch: Deck, Patio
Lot
- Size: 0.37 Acres
- Features: Near Town, Neighborhood, Cul-De-Sac, Open Lot, Landscaped, Wooded
Details
- Additional structures: Shed(s)
- Parcel number: GRHMM116B065L000
- Zoning: SR
Construction
Type & style
- Home type: SingleFamily
- Architectural style: Garrison
- Property subtype: Single Family Residence
Materials
- Wood Frame, Vinyl Siding
- Roof: Shingle
Condition
- Year built: 2002
Utilities & green energy
- Electric: Circuit Breakers
- Sewer: Public Sewer
- Water: Public
Community & neighborhood
Location
- Region: Gorham
- Subdivision: Gateway Commons Association
HOA & financial
HOA
- Has HOA: Yes
- HOA fee: $110 annually
Other
Other facts
- Road surface type: Paved
Price history
| Date | Event | Price |
|---|---|---|
| 6/27/2023 | Sold | $595,000+19.2%$352/sqft |
Source: | ||
| 5/23/2023 | Pending sale | $499,000$296/sqft |
Source: | ||
| 5/18/2023 | Listed for sale | $499,000$296/sqft |
Source: | ||
Public tax history
| Year | Property taxes | Tax assessment |
|---|---|---|
| 2024 | $6,753 +18.7% | $459,400 +11% |
| 2023 | $5,691 +7% | $413,900 |
| 2022 | $5,319 +12.6% | $413,900 +66.6% |
Find assessor info on the county website
Neighborhood: 04038
Nearby schools
GreatSchools rating
- 8/10Narragansett Elementary SchoolGrades: PK-5Distance: 0.9 mi
- 8/10Gorham Middle SchoolGrades: 6-8Distance: 2.5 mi
- 9/10Gorham High SchoolGrades: 9-12Distance: 2 mi

Get pre-qualified for a loan
At Zillow Home Loans, we can pre-qualify you in as little as 5 minutes with no impact to your credit score.An equal housing lender. NMLS #10287.
